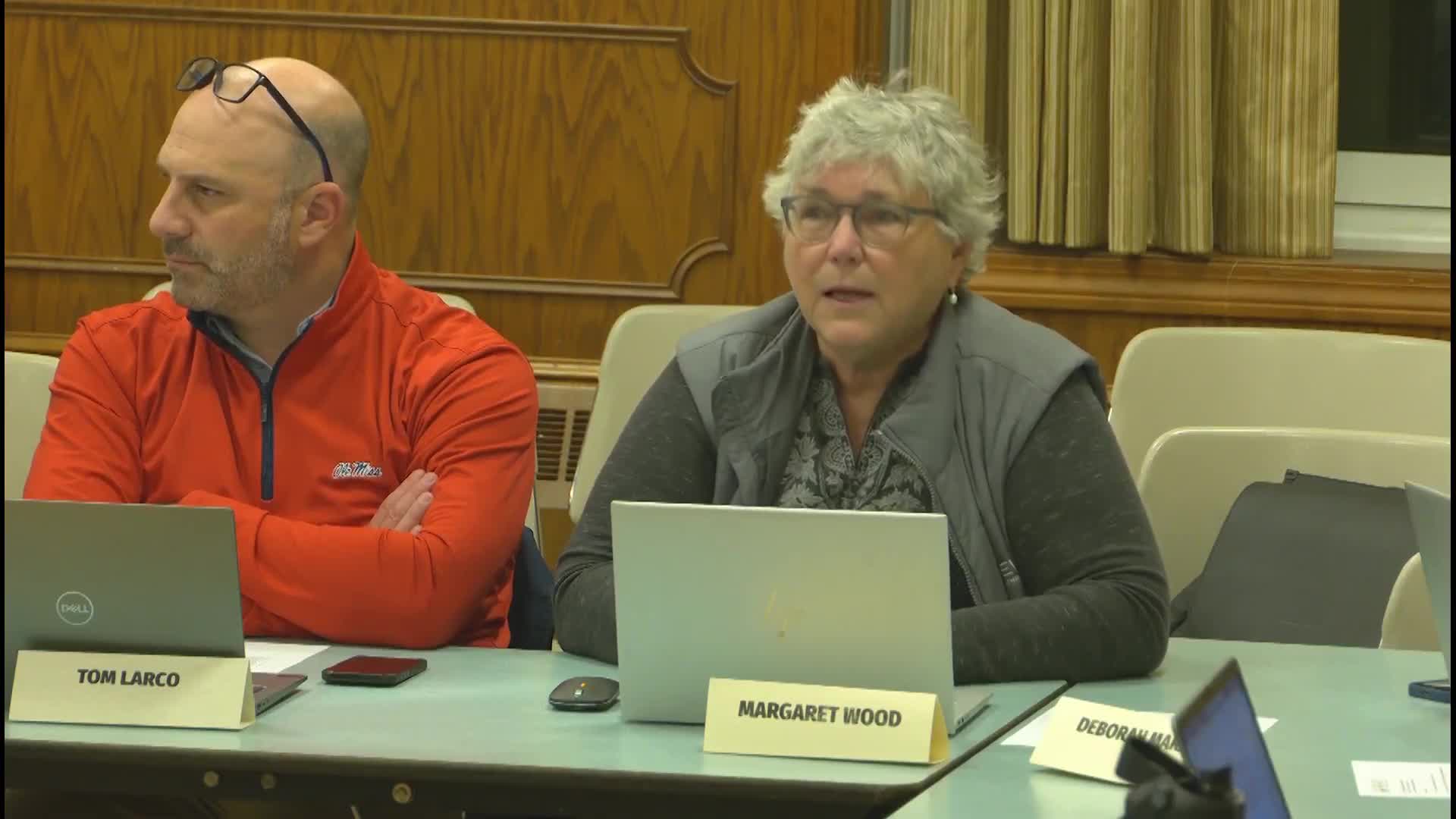Capacity study finds Salem High schematic can accommodate up to about 1,100 students; vocational spaces provide buffer
Get AI-powered insights, summaries, and transcripts
Subscribe
Summary
A capacity study presented Nov. 6 concluded Salem High’s schematic design can accommodate up to about 1,100 students, though baseline classroom utilization would be high without including vocational program seats.
The committee reviewed a capacity study on Nov. 6 that tested whether the schematic design supports projected enrollment up to about 1,100 students. The study — commissioned by the design team and presented by a design-team demographic analyst identified in the meeting as Brad — examined room counts, scheduling and various room-type capacities.
Brad summarized the baseline findings: "the enrollment would fit within the available seat capacity of classrooms, labs, and science labs... but at a pretty high utilization. You'd have over 90% of the seats full," he said, noting the MSBA typically aims for about an 85% utilization target. The baseline inventory included 49 general classrooms, labs and art rooms totaling 1,173 seats; at 1,100 students that calculates to roughly 93% utilization.
The analysis then added vocational-associated classrooms, which the presenter said add another 264 seats for a total of about 1,400 seats. "If you were to reach 1,100 students, you'd be at 75% utilization" when vocational seats are included, the presenter said. The study used the district's current schedule (Aspen data) and assumed a planning class size of 24 students per section; presenters described that assumption as conservative for worst-case capacity testing.
Committee members asked clarifying questions. One member asked whether vocational rooms were assumed available for general instruction; the presenter said they were not factored into general-education availability (they were an additional buffer). The presenter also noted the analysis tested a worst-case scenario in which no students were absent.
The committee discussed facility capacities tied to school programming: an auditorium capacity of about 640 seats was cited for full-auditorium events, and bleacher/field-house capacity was estimated by staff at roughly 1,200 (one participant described "600 and some on one side and 600 on the other" as a working figure to be verified). Members requested staff to confirm exact seating numbers.
The capacity study’s conclusion to the committee was that the schematic design, as drawn, can accommodate a likely enrollment near 1,100 students, and the vocational program rooms provide room for scheduling flexibility. Presenters suggested schedule adjustments and program-level scheduling levers could be used if enrollment grows beyond the tested scenarios.
