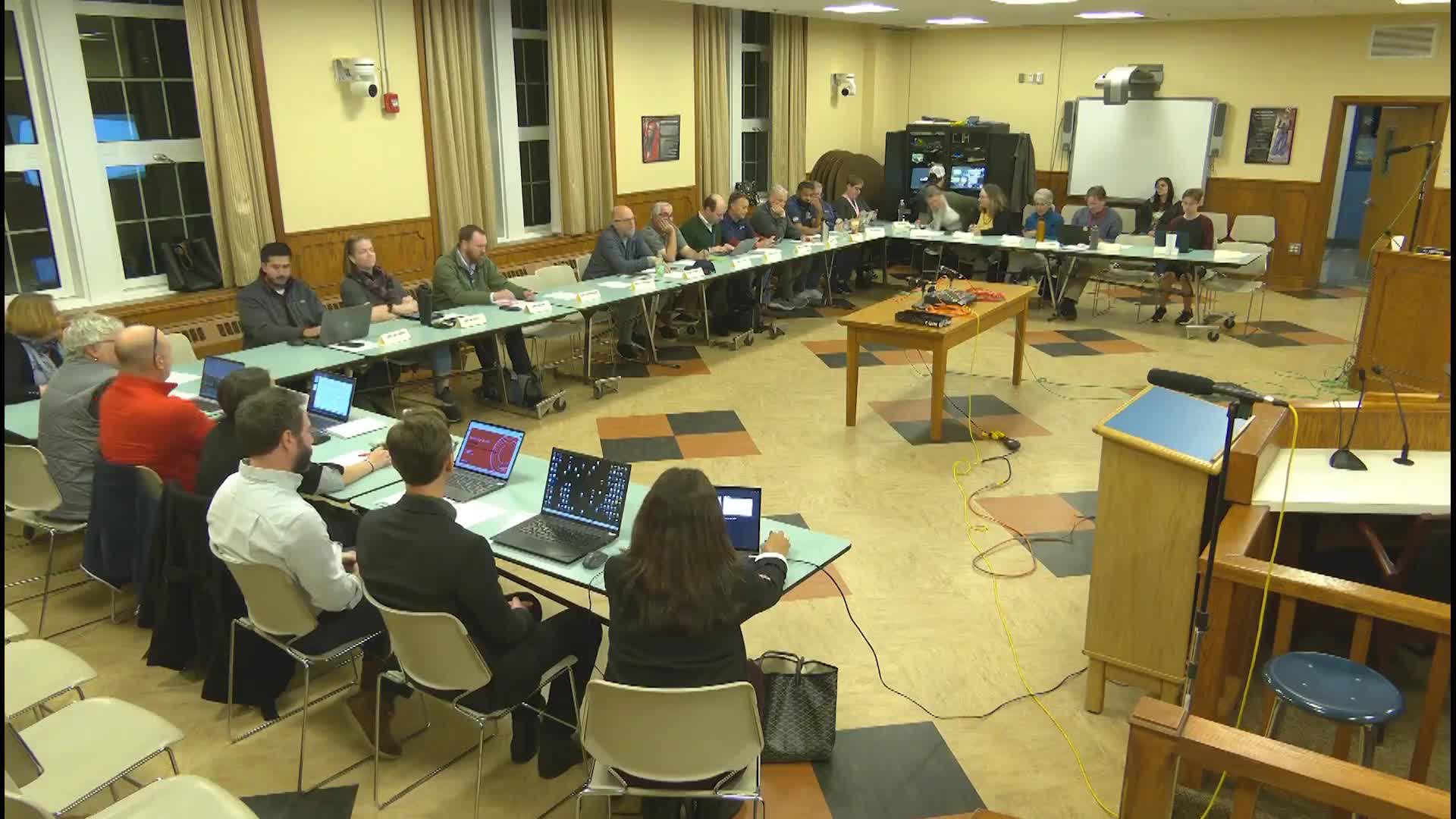Salem Hospital Building Committee turns schematic design to estimators, prepares December MSBA submission
Get AI-powered insights, summaries, and transcripts
Subscribe
Summary
The Salem Hospital Building Committee on Nov. 6 reviewed a completed schematic design set the project team turned over to estimators and confirmed a schedule aimed at submitting the package to the Massachusetts School Building Authority in mid-December.
The Salem Hospital Building Committee on Nov. 6 reviewed a completed schematic design set the project team turned over to estimators and confirmed a schedule aimed at submitting the package to the Massachusetts School Building Authority in mid-December.
Design team members said the schematic set — which includes about 275 pages of drawings, room data sheets, reflected ceiling plans and a model for quantity takeoffs — was provided to two or three independent estimators so the committee can compare multiple cost opinions before finalizing the project budget. "We will have multiple estimates for this set," a presenter said, noting Shawmut, Rich and Perkins and Will estimators may each produce a takeoff.
The committee was told the next several meetings will focus on cost reconciliation and soft costs. Committee members were asked to be prepared to review a soft-cost budget at the Nov. 20 meeting; estimate reconciliation is expected in early December, and the committee plans a Dec. 11 meeting to review the complete package and vote to authorize the MSBA submission. MSBA will then review the submission and typically returns comments and a reimbursement confirmation about four to six weeks after receipt.
Presenters explained how the schematic set separates hard construction costs from FF&E (furniture, fixtures and equipment). "Anything dotted is owned by FF&E, and that's not in the base bid," a design team member said, adding estimators will price the construction (hard) costs while the owner's project manager will assemble the soft-cost estimate.
Committee members discussed how much of the schematic set should be publicly posted. The design team cautioned that full schematic sets can include security-sensitive information and recommended posting a smaller, more accessible subset (architectural sheets or room data sheets) at the high school and on a limited, shareable link rather than publishing the entire set online.
Other items covered: a widget to let residents estimate potential tax impacts will be developed but must use assumptions until MSBA reimbursement is confirmed; the city council schedule and a bond order filing were noted as parallel steps in the municipal process. Committee members thanked the design team for the level of detail in the submission and for preparing materials for public review.
Meeting business: the committee approved the Oct. 16 meeting minutes as amended and later moved, seconded and approved adjournment by voice vote (specific tally and mover/second not recorded in the transcript).
