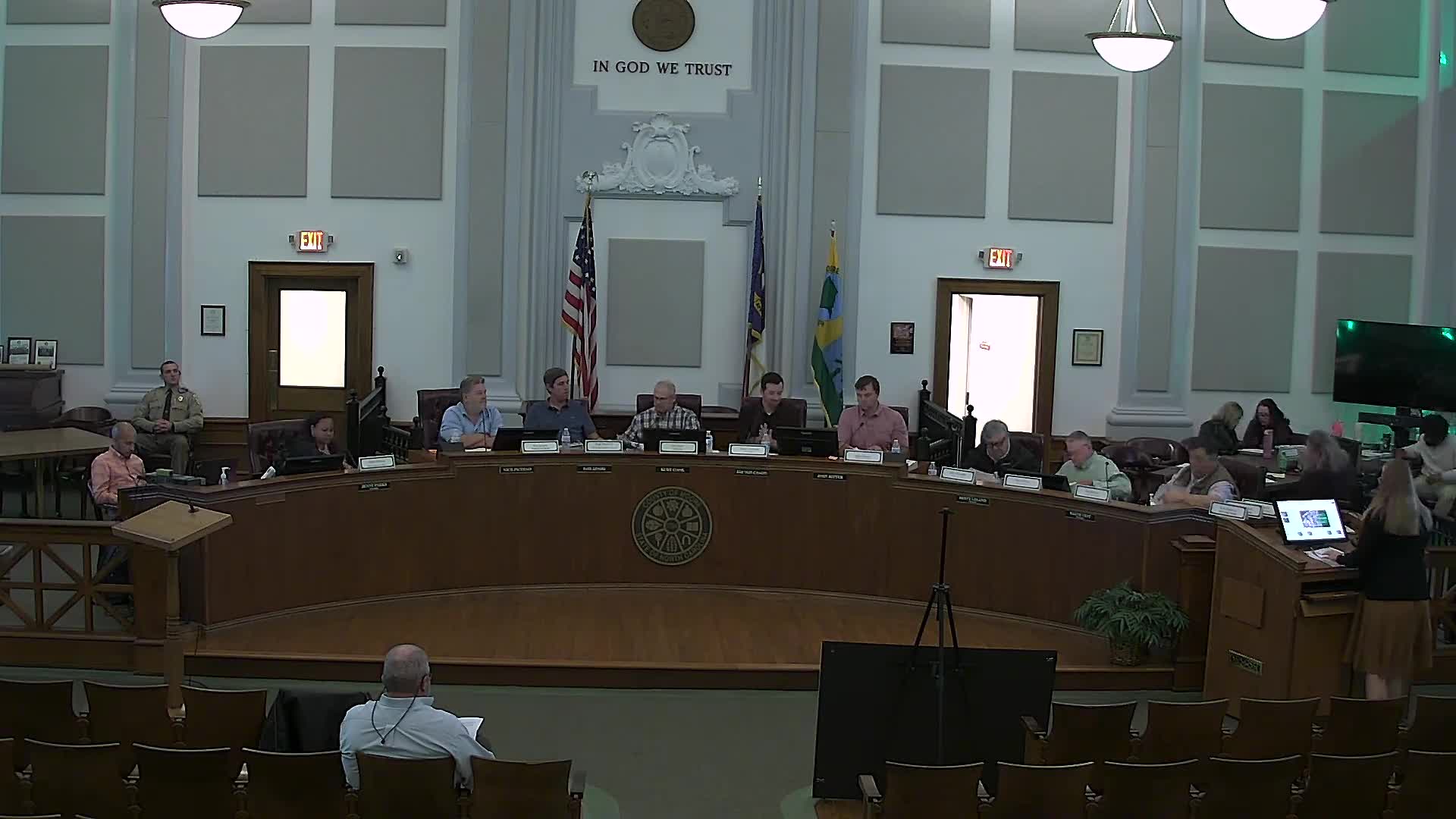Planning Board holds extended work session on Highway Corridor Overlay standards; members ask for examples and comparisons
Get AI-powered insights, summaries, and transcripts
Subscribe
Summary
Planning staff led an extended work session reviewing proposed Highway Corridor Overlay (HCOD) standards — including setbacks, buffers, parking, landscaping and interconnectivity — and the board asked for visual examples and a side‑by‑side comparison to existing base zoning requirements.
The Planning Board held an extended work session to review proposed standards for the Highway Corridor Overlay District (HCOD). Staff walked the board through the overlay’s purpose (protect scenic corridors and gateways), the distinction between the rural highway subdistrict and the Urban Transition subdistrict, and a suite of proposed standards for new development and site changes.
Key topics discussed included: • Applicability and major subdivisions: staff clarified the term "major subdivision" (five or more lots) and that commercial and residential major subdivisions are treated separately in the use table. • Triggers for full compliance: staff noted the existing 50% tax‑value test for triggering full compliance on renovations can be onerous; members suggested removing the tax‑value metric or otherwise revising the test. • Setbacks and parking: staff described proposed front building setbacks of 75 feet, parking setbacks of 50 feet (40 feet for internal lots), and limits on parking between the building and the street (one or two rows depending on total spaces). Board members expressed concern that the 50/75‑foot distances are large and asked for real‑world examples. • Landscaping and screening: staff proposed a 50‑foot vegetative buffer along rights‑of‑way (minimum tree and shrub counts and evergreen percentages) and tree islands in parking lots (two trees and four shrubs per 10 parking spaces). Members asked whether existing vegetation could count toward those standards and whether the parking‑lot tree requirement should be consistent countywide. • Paving, stormwater, access and interconnectivity: the draft requires paved, striped parking in the urban transition, dedicating access easements and promoting interconnectivity among properties to reduce new driveways; board members supported interconnectivity but raised questions about consistency with DOT driveway standards and stormwater requirements countywide. • Signage and lighting: staff recommended muted, low‑profile sign standards and lighting limits; board members noted national brands and trademark colors could be affected and requested flexibility for state or nationally trademarked signage.
Board members repeatedly asked staff to provide comparative charts showing how the overlay standards differ from base zoning (a side‑by‑side comparison), photos or site examples of different setback/streetscape options, and clarifying language about nonconforming site features. Staff agreed to return with illustrative examples, a side‑by‑side requirements table, and options for the tax‑value compliance trigger.
No formal actions were taken; the session was informational and staff will return with additional materials at a future meeting.
