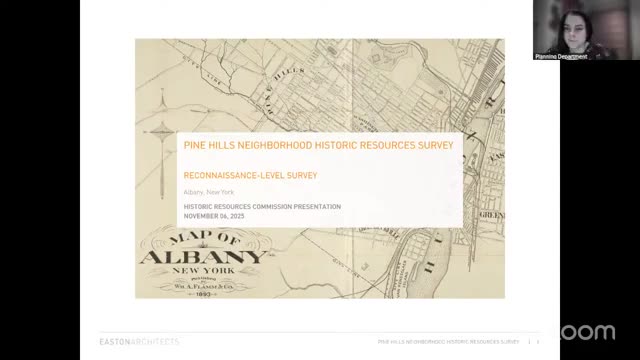Easton Architects presents Pine Hills reconnaissance survey; HRC told eight areas merit next-step intensive study
Get AI-powered insights, summaries, and transcripts
Subscribe
Summary
Easton Architects presented a reconnaissance-level historic-resources survey for Albany’s Pine Hills neighborhood, recommending eight targeted areas for future intensive-level study and urging SHPO-guided next steps to refine boundaries and eligibility.
Albany City’s Historic Resources Commission on Tuesday reviewed a reconnaissance-level survey of the Pine Hills neighborhood prepared by Easton Architects, which recommended eight smaller areas within a large study boundary for follow-up intensive survey and potential National Register consideration.
"The purpose of reconnaissance surveys is to gain a better understanding of broader trends and patterns within a survey area as opposed to intensive level surveys," said Siri Olson, director of preservation policy and planning at Easton Architects, during the presentation. Easton’s team emphasized that reconnaissance work is intended to identify patterns and potential districts, while intensive surveys provide the building-level documentation needed to make eligibility determinations for the State and National Registers.
The consultant team said the project began with a boundary identified in Albany’s 2019 historic preservation plan and was narrowed with Department of Planning and Development staff. Fieldwork combined on-foot survey and short windshield survey segments; documentary research drew on historic maps, aerial photography, city directories, tax assessment records and New York SHPO’s CRIS database.
Major findings and recommended study areas included Winchester Gables, Winchester Villas, Helderberg Heights, a small group of rough-faced stone and pressed-concrete houses on North Pine Avenue and Lancaster Street, three patterned-brick apartment buildings on South Allen Street, brick row houses on Hudson Avenue (with a suggested thematic follow-up for wood row houses on North Main), a Roman Catholic Diocese complex along North Main Avenue, and the College of Saint Rose campus. The report notes that some of those areas are architecturally cohesive and may be potentially significant under National Register criterion C for architecture or criterion A for community planning and development.
The surveyors recommended preliminary boundaries and provisional contributing/noncontributing assessments in an appendix, but they cautioned those assignments are tentative. "Contributing and noncontributing statuses can absolutely be confirmed and changed during that intensive level survey process," Olson said, attributing that recommendation to requests from the State Historic Preservation Office (SHPO).
Commissioners and staff questioned whether emphasizing smaller, architecturally distinct clusters could overlook the broader Pine Hills character. John Myers, chair of the commission, and other commissioners urged that the reconnaissance findings not be interpreted as a prioritized list. "Those smaller exceptional areas are not recommended as a priority over a study of the more typical Pine Hills neighborhood," Olson replied, describing the eight areas as "stepping stones" for future research and noting that the northwest portion of the original Pine Hills subdivision may extend farther west and north than the reconnaissance boundary indicates.
City staff said the survey report creates a foundation for prioritizing intensive-level surveys and seeking funding. "Now that we have this report, that does set us up to be able to have more in-depth discussions," said Aaron Glenn, deputy planning director. Staff and consultants discussed potential next steps including Certified Local Government (CLG) grant applications, Preservation League or National Trust funding, and internally funded nominations. Consultants and staff said SHPO guidance and local neighborhood input would shape the order and content of future work.
The report also recommended thematic studies — for example a focused survey of apartment-building typologies and row-house groupings — to capture building types that recur across the study area. Easton noted the College of Saint Rose’s campus warrants an intensive-level survey to determine a period of significance because campus buildings vary in age and integrity due to later demolition and parking-lot construction.
Presenters concluded by noting the survey’s public-education potential: reconnaissance results can inform outreach to property owners about preservation incentives and listing benefits, and supply a starting point for historic-district nominations.
Commissioners did not take formal action on the reconnaissance report; the presentation was accepted as informational and staff will use the document to guide future prioritization and grant-seeking efforts.
