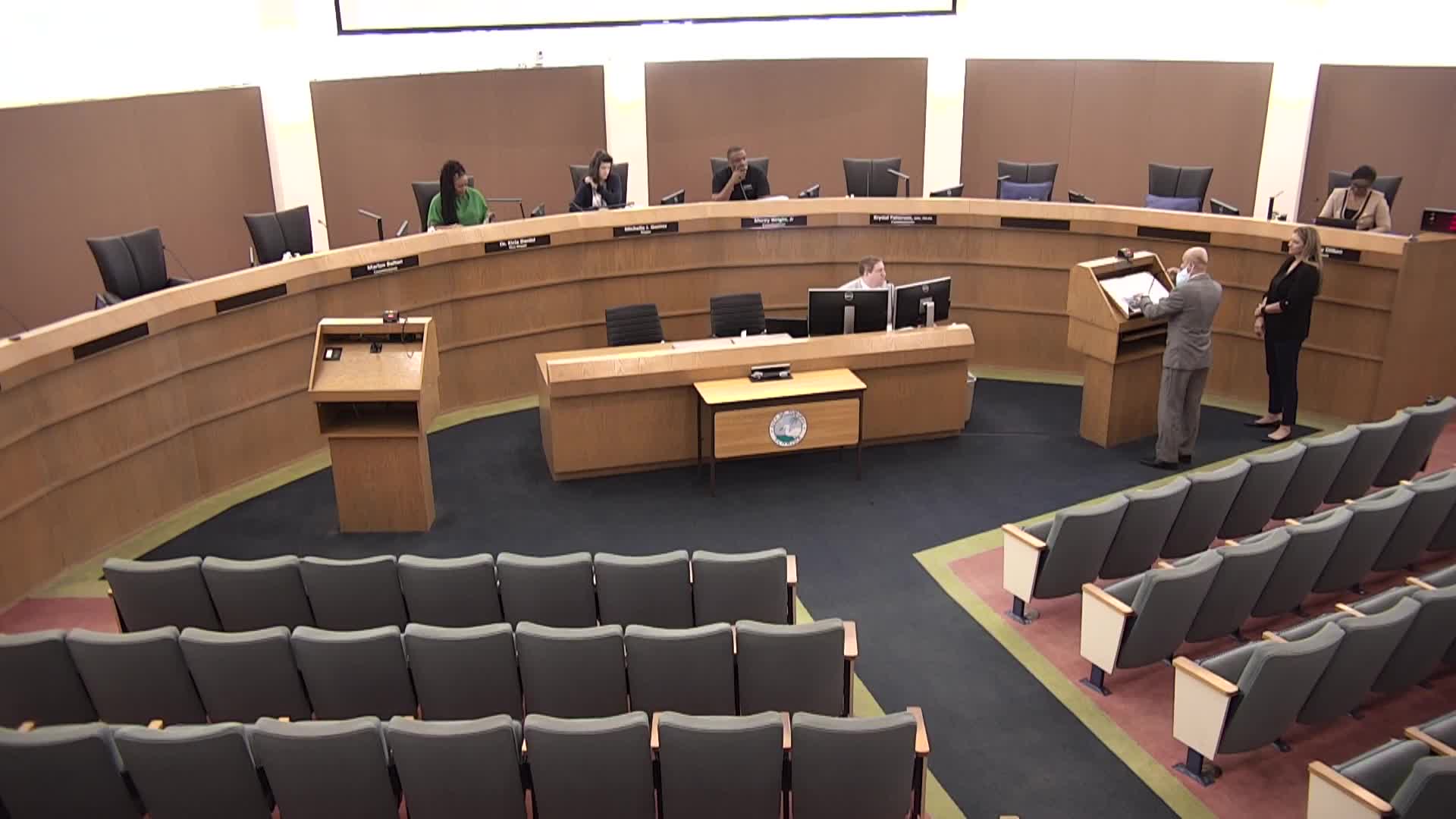Tamarac staff outline East Side Community Park and Center plans, commissioners press for broader public outreach
Get AI-powered insights, summaries, and transcripts
Subscribe
Summary
City of Tamarac staff on Monday presented a conceptual site plan and list of amenities for the East Side Community Park and Center, reviewed the project timeline and described grant conditions linked to the property acquisition.
City of Tamarac staff on Monday presented a conceptual site plan and list of amenities for the East Side Community Park and Center, reviewed the project timeline and described grant conditions linked to the property acquisition.
Mustafa Abelsam, the city—s director of public services, told the commission the city acquired the property on Jan. 31, 2025, demolished the existing structure in April 2025 and completed an updated survey and geotechnical report in July. Abelsam said the request for proposals for design services has been advertised.
Melissa Petrone, director of parks and recreation, described proposed outdoor features including a 10-foot multi-purpose trail with benches and a water fountain, a 6,000-square-foot playground with a shade structure, an observation deck and a fishing pier, tennis and basketball courts, a picnic pavilion, park benches, upgraded landscaping and space for public art. For the community center interior, Petrone said staff proposed a multi-story, roughly 10,000-square-foot recreation center with a greeting/reception area, an aerobics room, a multipurpose room, parks and recreation offices (including two 10-by-10 private offices and four cubicles), a BSO satellite office area, interior and exterior restrooms, two rentable flex rooms to accommodate up to 150 occupants and a staff break room.
Petrone summarized the Florida Communities Trust (FCT) grant conditions that attach to the property acquisition. Those conditions, as presented to the commission, include a permanent FCT recognition sign and an interpretive kiosk explaining the site; provision of at least one of the following facilities (playground, tennis court, basketball court, picnic pavilion, observation deck or fishing pier); water access to existing shoreline (such as a pier); a land-based multipurpose trail with benches and a water fountain; delivery of at least six scheduled on-site environmental or historical education classes per year taught by a trained professional; and inclusion of a neighborhood recreation center, nature center or museum (the presentation listed a minimum square-foot figure of 100,000 as part of the grant language in the slides).
Commissioners welcomed many of the proposed amenities but several raised procedural and outreach concerns. A commissioner said residents had limited advance notice of the Monday morning workshop and argued the city often holds evening meetings or neighborhood sessions to allow greater public participation. Commissioners also noted the packet did not include parking information and observed a project that requires more than 30 parking spaces will be processed as a major site plan under the development process, which triggers additional hearings and formal notice.
Deputy City Manager Maxine Calloway, who identified herself as an attorney, advised the commission that the workshop itself is not required under the land development code. She said the formal site-plan, DRC and major revised site-plan stages will provide additional public hearings to review parking, circulation and other detailed site elements.
No formal action was taken on the design at the workshop. Staff said the RFP for design is active; consultants will develop a site plan that will then proceed through the city—s development-review and public-hearing processes. Staff also said there will be additional public outreach after the design phase; commissioners urged staff to schedule evening meetings and community-based sessions so residents can participate.
The presentation and discussion are scheduled to return to the commission as the site-plan process advances, and commissioners said they expect more detailed packets on parking counts and site circulation when the item reaches a formal public hearing.
