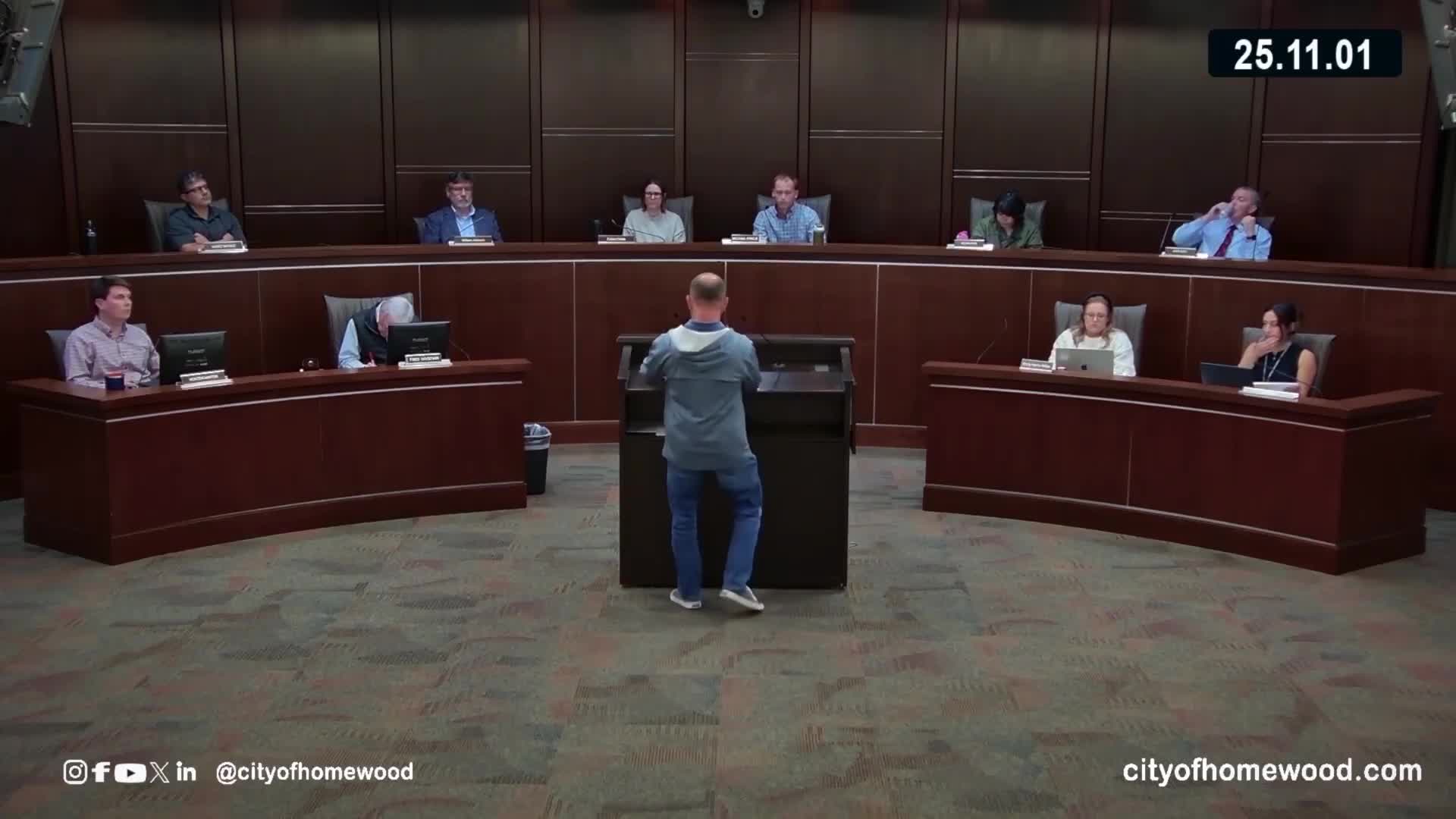Homewood BZA denies variance request to enclose carport at Oakmore Drive
Get AI-powered insights, summaries, and transcripts
Subscribe
Summary
The Homewood Board of Zoning Adjustment on Nov. 6 denied a variance request to enclose a carport at 01613 Oakmore Drive, voting 3–2 against the motion to approve.
The Homewood Board of Zoning Adjustment on Nov. 6 denied a variance request to enclose a carport at 01613 Oakmore Drive, voting 3–2 against the motion to approve. The applicant, David Morrison of ALR Construction, asked the board to allow a conversion of a covered carport into a conditioned master bedroom within the structure’s existing roofline, citing cost savings and the homeowner’s financial constraints.
Board members said the request did not meet the board’s legal standard for hardship. During deliberations a board member cited Article 11 of the city’s administrative review procedures and Section B (variances 4b), which the board read to bar consideration of personal or purely economic hardship in determining whether a variance is warranted. Staff also explained that the property is in a Neighborhood Preservation District, which affects how nonconforming structures and after‑the‑fact changes are reviewed.
The applicant told the board the conversion would not extend beyond the current roof or add impervious surface and that it was intended to create private living space for a recently divorced single mother. He said the work would be built under the existing roofline and estimated the project would cost less than doing an off‑footprint addition; he stated he had completed many similar projects in Homewood. Staff and board members countered that converting an unconditioned carport into living space creates a new exterior wall and changes the nature of the nonconforming structure, which triggers conformity requirements and can require a variance.
At the roll call on the motion to approve (identified in the transcript as “approve SB251101”), votes were recorded as: Miss Childs (Yes), Mister Nieves (Yes), Mister Johnson (No), Miss Hand (No), and Mister Perkle (Yes). Because the board requires at least four affirmative votes to grant a variance, the motion failed and Chair announced the application denied. The chair and staff informed the applicant that an aggrieved party may file a written notice of appeal to the circuit court within 15 days, as stated in the board’s procedures.
The board’s minutes show the requested variance dimension discussed during the hearing was about 2.3 feet; the applicant described the eave as hanging about 18 inches and said the new wall would be approximately 1 foot 3 inches to 2.3 feet from the setback line depending on measurement. The applicant offered to obtain an engineer’s confirmation on foundation and load issues if the board required it.
The board’s action was procedural: members emphasized they were applying the zoning code and administrative standards rather than weighing community sympathy or the applicant’s financial situation. The transcript records the applicant was briefed on the 15‑day appeal period and thanked the board for its time. No public comments or letters were received on the case.
