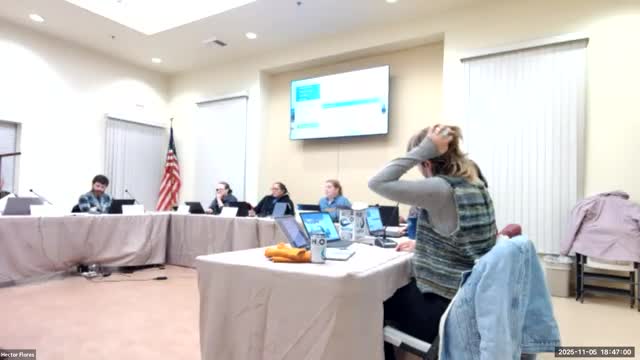Talent study session: consultants say city can meet state 'climate friendly area' density standard with targeted zoning changes
Get AI-powered insights, summaries, and transcripts
Subscribe
Summary
At a Nov. 5 Talent city council study session, staff and Greentop Planning consultants presented GIS modeling and options to designate a state-required Climate Friendly Area and said the city can demonstrate the DLCD performance standard of 60,000 square feet of development area per net acre under a middle compliance pathway.
At a Nov. 5 Talent city council study session, staff and planning consultants presented modeling and options to designate a Climate Friendly Area (CFA) required under state rules and the Transportation Planning Rule (Goal 12), and said the city can demonstrate the performance standard that development rules in a CFA allow 60,000 square feet of development area per net acre.
Consultant Matt Brinkley of Greentop Planning told the council the city is pursuing a 'middle' compliance pathway rather than the most prescriptive option and that ‘‘the important thing here ... is being able to demonstrate to DLCD that your development rules in the climate friendly area allow for 60,000 square feet of development area for 1 net acre’’. He said a net acre excludes public rights-of-way and environmentally sensitive areas reserved from development.
Nikki Hart Brinkley (Greentop Planning) showed ArcUrban visualizations modeling several scenarios for two study sites the consultants analyzed: the 'gateway' site (4.2 acres; ~182,952 sq ft gross) and the 'triangle' site (6.3 acres; ~275,000 sq ft gross). For the gateway, the team said they are testing toward a development capacity target of about 196,800 square feet and aim to meet the threshold within three stories where possible. For the triangle, consultants said they modeled a developable capacity approaching 300,000 square feet and noted portions of the parcel include protected environmental areas that do not count toward developable acreage.
Nikki summarized the modeling results and tradeoffs: a dense 'full build‑out' box model showed about 100,000–140,000 sq ft of built area in some scenarios, and increasing density or reducing open space raised built area closer to the required level. ‘‘This is absolutely feasible. And I think that we can demonstrate, to DLCD that that we can meet these requirements,’’ she said. She emphasized these were illustrative models used to test feasibility and not prescriptive design requirements.
Councilors asked about practical effects of the designation. Councilor O'Culloch asked what the CFA would tangibly mean for a future developer and Nikki replied the designation does not force a developer to build to the modeled density: "All it says is we are allowing up to 60,000 square feet per acre in this particular area". Councilor Coley asked whether the CFA would change parking rules; staff replied there would be no minimum parking requirement inside the CFA, though developers could still provide parking voluntarily.
On height, consultants said the prescriptive compliance path would require taller buildings (up to five stories/50 feet) while the middle pathway the city is pursuing aims to show compliance with lower heights (three stories, possibly four in limited places) if the modeling demonstrates sufficient capacity. Staff and consultants noted they could run view‑shed analyses to show neighborhood impacts if councilors want more visual context for four‑story or selective higher‑frontage scenarios.
Consultants and staff highlighted environmental constraints were included in modeling. Nikki said she used Talent's environmental constraint layers so buildings were not placed in riparian setbacks or protected areas; there is a wetland near the creek adjacent to one modeled parcel but no wetland inventory within the modeled building footprints. Staff also asked whether the council would consider removing the drive‑thru overlay from the triangle parcel to reduce future drive‑up uses; councilors discussed the tradeoff and noted existing uses would remain legal nonconforming.
No formal motions or votes were taken during the study session. Staff said a related off‑street parking rule change would be on the regular session agenda that evening and that the CFA designation will go to the Planning Commission for a public hearing on Nov. 17. Councilors asked staff to provide additional modeling and visual comparisons showing 3‑ and 4‑story scenarios before final decisions. The session adjourned at 7:20 p.m..
