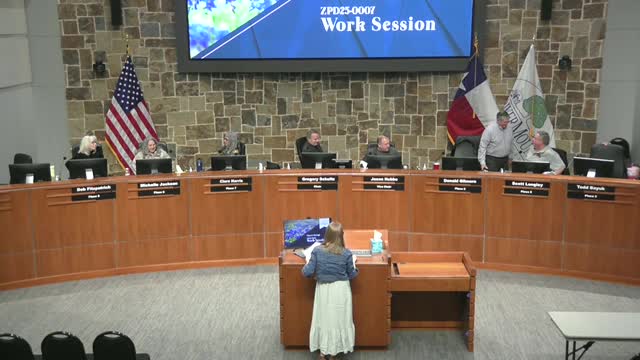Work session: developer presents Orchard Storage concept; HOA support and design concessions highlighted
November 10, 2025 | Flower Mound, Denton County, Texas
This article was created by AI summarizing key points discussed. AI makes mistakes, so for full details and context, please refer to the video of the full meeting. Please report any errors so we can fix them. Report an error »

At a work session following the regular meeting, Planning Services staff and the applicant presented a conceptual Planned Development amendment and zoning change for a proposed climate‑controlled self‑storage project at the town entrance (adjacent to Flower Mound Road and Old Orchard Lane) within PD‑120. Staff emphasized this is an early concept under review and not yet ready for a public hearing; the item was presented to obtain commission input and to confirm issues to be resolved before formal hearing.
Applicant O'Neil Gray (Charco Properties LP) described a Class‑A, fully climate‑controlled self‑storage building with a basement and two stories above grade in portions of the building, a maximum above‑grade height of approximately 32 feet and gate hours of 6 a.m. to 10 p.m. Gray said the project will be managed by Extra Space Storage, will have gated access and keypad controls, and no outside drive‑up units to minimize street noise and traffic. The applicant proposes a larger non‑residential buffer (23.5 feet vs. the previously allowed 5 feet on the non‑residential side), an 8‑foot (combined) wall/retaining wall to enhance privacy and screening, and masonry facade materials with spandrel glazing and backlit wildflower mural features on the front facade.
Orchard Flower HOA representatives attended and spoke in favor of the project; HOA president Mark Cussman described multiple meetings and called the applicant a constructive partner, and another resident (Mark Glover) supported the project for its secure, climate‑controlled storage for artifacts and long‑term storage needs. Commissioners asked detailed questions about compatibility buffers, the height calculation relative to adjacent grades, AC equipment screening, number and location of loading spaces and parking, and fire‑department access; staff said many technical issues will be addressed in the PD amendment and site‑plan stages and that fire‑marshal and engineering review will control fire and access standards.
Because the project is at an entry corridor and requests multiple PD modifications (base zoning change, sign standard changes, and compatibility setbacks), the applicant was invited to refine exhibits and return for a public hearing when the application is complete.
What happens next: Applicant will continue working with staff on PD language, sign standards and exhibits, and will return for a public hearing and formal P&Z recommendation once the plan is fully reviewed.
Applicant O'Neil Gray (Charco Properties LP) described a Class‑A, fully climate‑controlled self‑storage building with a basement and two stories above grade in portions of the building, a maximum above‑grade height of approximately 32 feet and gate hours of 6 a.m. to 10 p.m. Gray said the project will be managed by Extra Space Storage, will have gated access and keypad controls, and no outside drive‑up units to minimize street noise and traffic. The applicant proposes a larger non‑residential buffer (23.5 feet vs. the previously allowed 5 feet on the non‑residential side), an 8‑foot (combined) wall/retaining wall to enhance privacy and screening, and masonry facade materials with spandrel glazing and backlit wildflower mural features on the front facade.
Orchard Flower HOA representatives attended and spoke in favor of the project; HOA president Mark Cussman described multiple meetings and called the applicant a constructive partner, and another resident (Mark Glover) supported the project for its secure, climate‑controlled storage for artifacts and long‑term storage needs. Commissioners asked detailed questions about compatibility buffers, the height calculation relative to adjacent grades, AC equipment screening, number and location of loading spaces and parking, and fire‑department access; staff said many technical issues will be addressed in the PD amendment and site‑plan stages and that fire‑marshal and engineering review will control fire and access standards.
Because the project is at an entry corridor and requests multiple PD modifications (base zoning change, sign standard changes, and compatibility setbacks), the applicant was invited to refine exhibits and return for a public hearing when the application is complete.
What happens next: Applicant will continue working with staff on PD language, sign standards and exhibits, and will return for a public hearing and formal P&Z recommendation once the plan is fully reviewed.
View full meeting
This article is based on a recent meeting—watch the full video and explore the complete transcript for deeper insights into the discussion.
View full meeting
