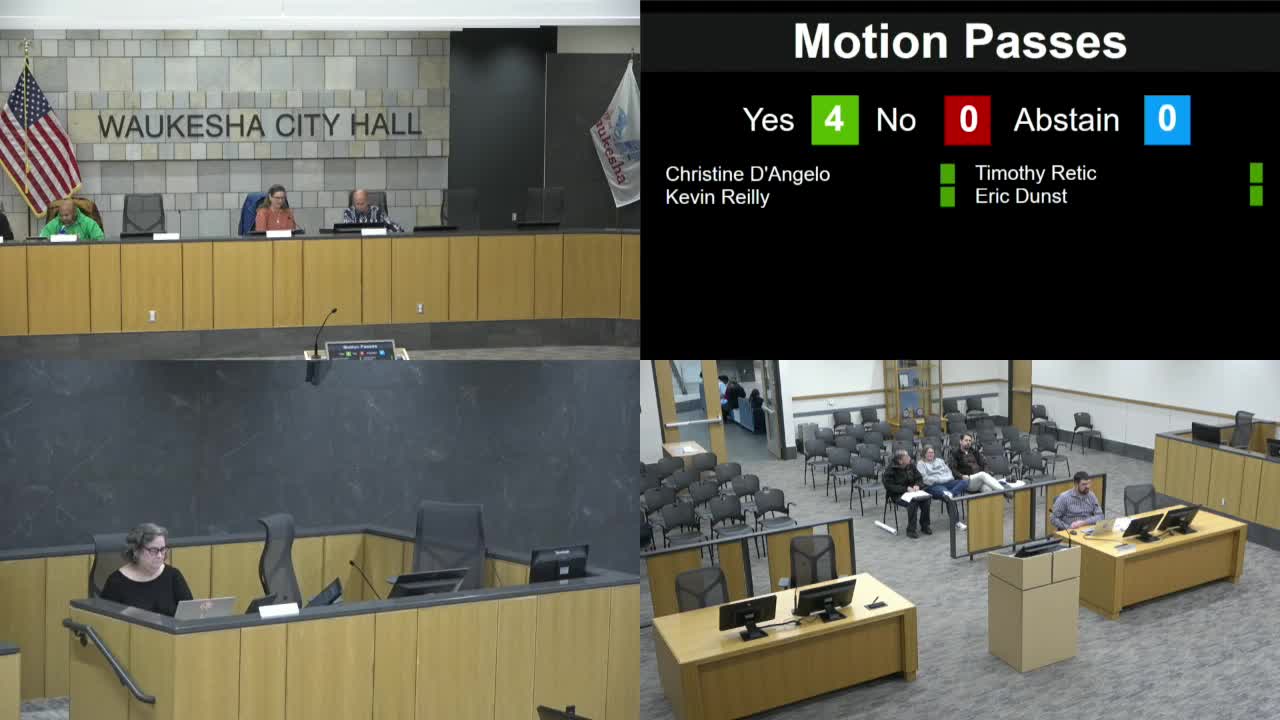Waukesha zoning board denies variance for duplex at 236 Southwest Avenue
Get AI-powered insights, summaries, and transcripts
Subscribe
Summary
The Waukesha City Board of Zoning Appeals denied an appeal by Lynette Jordan seeking a small dimensional variance (9.75 ft side yards) to construct a duplex at 236 Southwest Avenue, after neighbors raised concerns about tree removal, parking and design and the board split on required findings.
The Waukesha City Board of Zoning Appeals on Nov. 10 denied an appeal by Lynette Jordan seeking a dimensional variance to build a two‑unit duplex at 236 Southwest Avenue.
City planner Charlie told the board the vacant lot is zoned RM‑1 for small multifamily and measures about 13,130 square feet. The applicant’s proposed duplex footprint is about 1,800 square feet (39 feet wide by 46 feet deep); the application seeks side‑yard setbacks of 9.75 feet on each side where the code requires 10 feet for a duplex. Charlie said the lot’s street frontage is about 64 feet but the parcel tapers to roughly 48 feet in the rear, which constrains where a side‑by‑side duplex can sit.
"If granted, the variance would allow for the construction of a duplex at 236 Southwest Avenue with side yard setbacks of 9.75 feet," Charlie said during the staff presentation. He also noted driveway openings will require a separate permit from Public Works.
Applicant Lynette Jordan, who identified herself as general partner of the ownership LLC, told the board the variance is requested so "the back corner of the duplex can be built." She said reducing the setback slightly avoids making rear bedrooms so narrow they would be roughly 8 feet wide and preserves the proposed single‑car garages. "We're asking for the variance, basically so the back corner of the duplex can be built," Jordan said.
Two neighbors spoke in opposition. At 230 Southwest Avenue, Kevin Willigail said a tree on his property was partially removed in 2022 without his notice and that he worried about safety and the proximity of new construction. "I had no idea this was going to happen," he said, adding he opposed the variance because the new building would sit closer to his property.
Ben Smale of 242 Southwest Avenue said the proposed front‑facing driveways could "basically eliminate parking in front of their house altogether," noting ongoing parking pressure from events at nearby Hartle Field. Smale urged the applicant to explore longer, narrower or stacked designs that would meet the code and preserve on‑street parking.
Board members questioned whether the lot’s tapering constitutes an extraordinary circumstance and whether the applicants were seeking relief solely for economic reasons. Some members noted a single‑family home or a different duplex configuration could meet setback rules; others said the encroachment was a matter of inches and not substantially detrimental to neighbors.
City staff read four required statutory findings under Section 22.307(b) of the zoning code. The board recorded mixed votes on the findings: one finding was split, two findings were affirmed unanimously, and one finding failed to receive the votes required to grant the variance. After deliberation, Kevin Riley moved to deny the appeal; the board conducted a roll‑call vote and the motion to deny passed. The chair directed the applicant to conform with the zoning code.
The denial means the applicants may either redesign to meet the 10‑foot side setback requirement for duplexes, pursue a different dwelling type permitted by code (for example a single‑family with different setback allowances), or return to the board with revised plans. The board closed the meeting after a motion to adjourn.
Votes at a glance: the board voted to deny the appeal (motion to deny passed in roll call). The transcript records roll‑call votes and the board’s findings; the full roll‑call text is in the meeting record.
What’s next: The applicant was told to conform with the zoning code and may revise plans or pursue alternative designs that meet setback and minimum floor‑area requirements.
