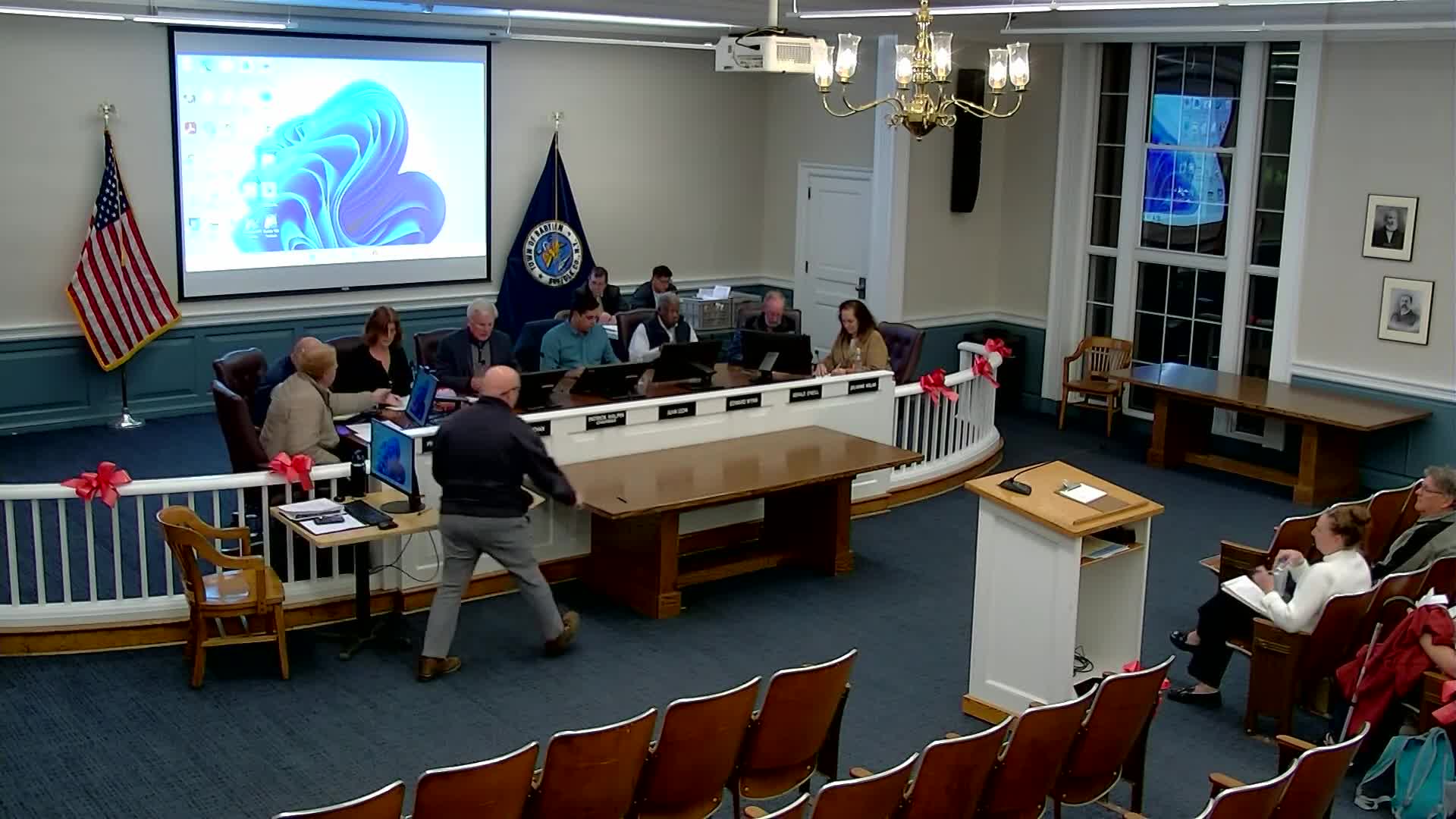Neighbors oppose 30x30 garage as Town of Babylon planning board hears subdivision for 631 Elmwood Road
Get AI-powered insights, summaries, and transcripts
Subscribe
Summary
West Babylon Manor Inc. asked the Town of Babylon Planning Board to subdivide 631 Elmwood Road, rezone part for senior housing and add a 30x30 accessory garage; neighbors raised privacy, safety and property-value concerns. The board closed the hearing and reserved decision.
The Town of Babylon Planning Board heard a public hearing Oct. 27 on an application from West Babylon Manor Incorporated to subdivide 631 Elmwood Road, rezone the rear lot to senior citizen multiple residential (SCMR) and construct a 30-by-30 detached accessory garage.
Applicant’s counsel, identified in the transcript as Lisonbee Lapointe, said Lot 1 would retain the existing single-family dwelling and measure 6,975 square feet while Lot 2 would measure 6,887 square feet and be merged with an adjacent SCMR parcel; counsel stated that once merged the rear parcel would total "6.16 acres" as described in the submission. Lapointe described the proposed garage as code-compliant, 17 feet 7 inches tall, sited 6.2 feet from the property line, without windows or plumbing, and intended for storage of maintenance items and spare refrigerators. She said the site plan includes a passive recreation area with a walking path and a fountain and that the applicant will install substantial plant screening and a new fence.
Neighbors told the board they opposed the garage’s proximity to private yards. Angela Pagnotta, who said she has lived on Elmwood Road for 73 years, said the structure would "butt my property" and that she fears falling property values and loss of neighborhood character. Tony Ott, of 625 Elmwood Road, said the project "puts that value at risk" and raised concerns about privacy, lighting, traffic and the possibility that storage could house hazardous materials. "My young children play in our backyard," Ott said, urging stronger screening and secure access controls.
Lapointe responded that the garage meets the code and requires no variance for the new structure, pointed to an entrance gate on Elmwood that limits access to the site, and said the facility’s main vehicular access is via Casada Court. She told the board the owner will upgrade fencing, plant two varieties of arborvitae plus a third species, and is open to berming options where feasible to increase screening.
Board members requested plan elevations and asked that screening plans be submitted electronically for the record. Several members suggested considering fence height and berming to address neighbors’ sight lines. After public comment the chair moved to close the hearing and reserve decision; the motion (mover: Dan; second: Jerry) carried with the board voting "Aye." The record remains open for written comments and the planning department provided inspection hours and contact information.
The board reserved its decision to review written comments, the application materials and the planning commissioner’s memorandum; no formal approvals were issued at the meeting.
