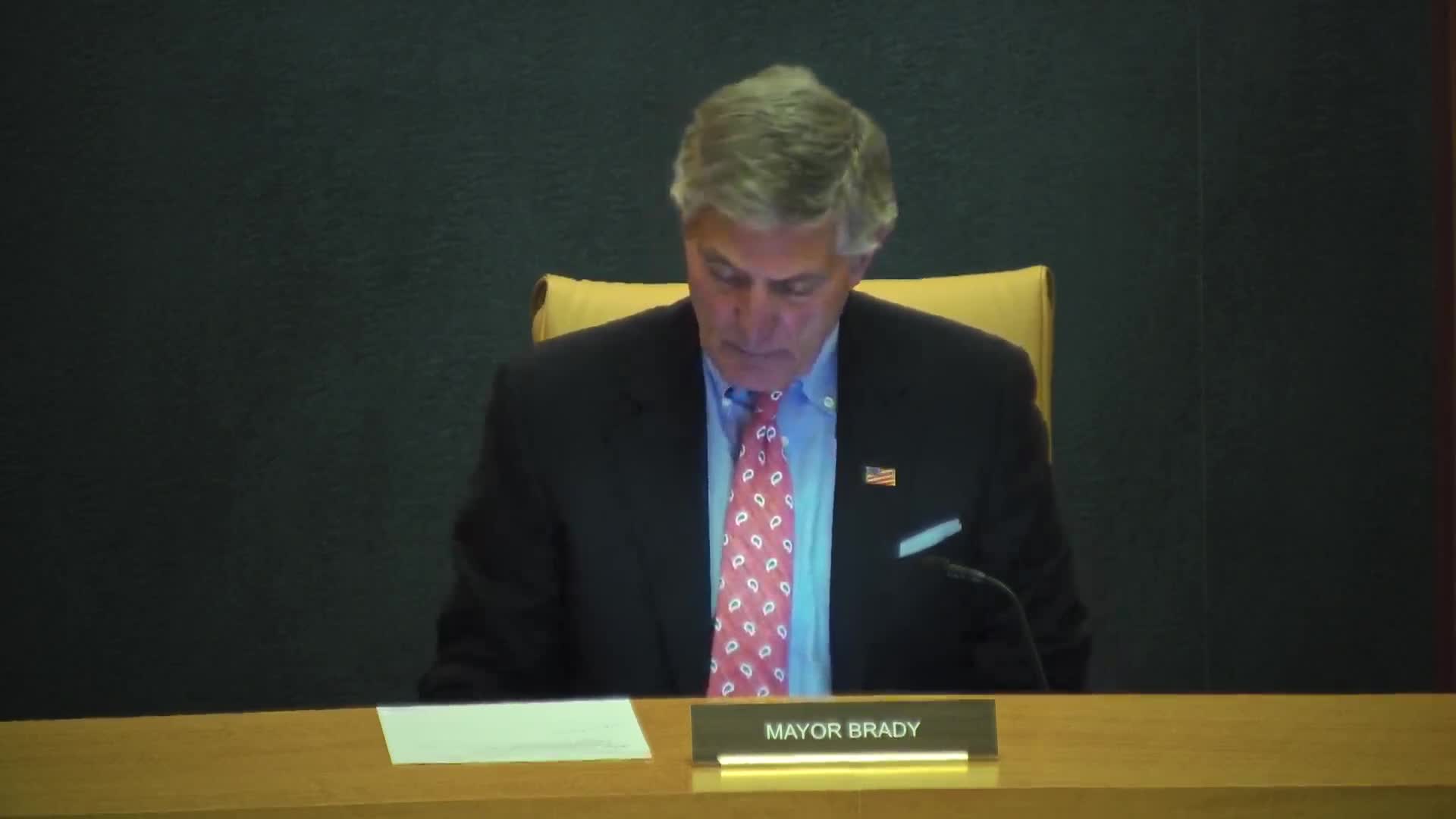BrightSky seeks rezoning for 140 attached units at 459 Jefferson Street in Newman City
Get AI-powered insights, summaries, and transcripts
Subscribe
Summary
At a Newman City Council work session BrightSky Residential LLC presented a proposal to rezone 20.73 acres at 459 Jefferson Street from commercial to high-density multifamily for 140 townhouse-style units; councilmembers pressed the developer on parking, setbacks, traffic and a federally regulated floodway that prevents access to Bullsboro Drive.
BrightSky Residential LLC asked the Newman City Council during a work session to rezone 20.73 acres at 459 Jefferson Street from CGN (general commercial) to RMH (residential multifamily, high density) so it can develop 140 townhouse-style attached units, the company’s attorney said.
Stephen L. Jones, attorney for the applicant, told the council the concept plan calls for 26 duplex-style and 114 triplex-style units, with interior layouts described in the presentation as roughly 1,525 square feet for the triplex units (three bedrooms, 2.5 baths) and 1,665 square feet for the duplex units (four bedrooms, 2.5 baths). Jones said the developer intends to own the parcel initially under a condominium regime so the project sits on one tax parcel and the private streets and walkways remain under a condominium association should individual unit ownership be pursued later.
Jones described shared amenities including a clubhouse with a resort-style pool and racket-sport courts, pocket parks and a gated dog park. He also presented the applicant’s parking summary: 280 garage spaces, 280 driveway spaces and 55 head‑in guest spaces, which the presentation aggregated to 615 total parking spaces. "BrightSky will own this entire parcel and will take care of all common area maintenance as well as all maintenance of the interior of the dwellings and the exterior of the dwellings and the amenities," Jones said.
Councilmembers pressed the applicant on multiple points. One councilmember asked why the product was described as a condominium when the initial offering would be rental; Jones said the condominium regime is a legal framework for unit ownership that can be used later under Georgia law, while the initial product would be rental. Another member questioned garage usability and width and whether the marketed "two-car" garages would actually accommodate two vehicles; Jones said the garages are approximately 22 feet wide and that each unit also has driveway parking, and added the applicant will consider leasing provisions to help ensure garages remain available for parking.
Traffic and circulation were recurring concerns. A councilmember asked whether the developer had observed Jefferson Street during peak hours and cited packet trip estimates; Jones pointed to a traffic memo in the application package and said the permitting process with the city’s traffic reviewer would address those points. Councilmembers also asked how many units might be lost if the council denied the requested setback variances; Jones said he had not reworked the plan and could not provide a precise revised unit count but estimated units along Jefferson would be affected.
Environmental constraints were raised as a limiting factor on site access. Mike Oponsky, an engineer who accompanied the applicant, said a federally regulated floodway and associated wetlands extend across the site frontage and make a direct connection to Bullsboro Drive infeasible without lengthy federal permitting. "It's a floodway, which is federally regulated," Oponsky said, adding that any crossing would likely require a multi-year federal permitting process.
Cole, the city planner presenting the staff overview, told council the Planning Commission held a public hearing in October and recommended denial of the rezoning by a 3–0–1 vote. Jones said BrightSky had submitted a phase‑2 preliminary tree-management plan and that the concept plan would comply with the city’s landscaping ordinance if approved; staff also included recommended conditions to ensure compliance with landscaping and other standards.
No council vote was taken at the work session. The council adjourned after the presentation and Q&A. The applicant and staff indicated additional materials in the application packet — including the traffic memo and the tree-management plan — would be available for the forthcoming public hearing where the council may take formal action.
Next steps: the item remains scheduled to return for a public hearing and formal council consideration; staff said they would supply the full landscaping plan and permitting/traffic analysis to the council in advance of that hearing.
