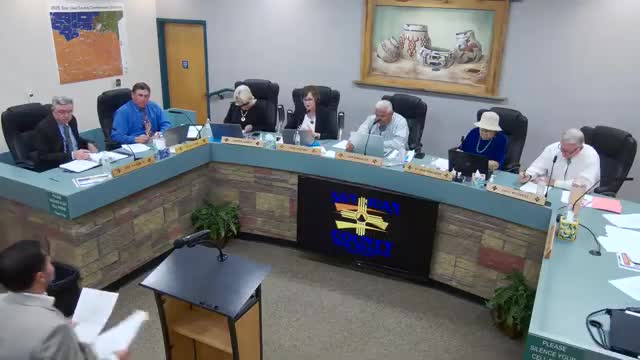Designs for McGee Park propose flexible uses from tournaments to cultural gatherings
Get AI-powered insights, summaries, and transcripts
Subscribe
Summary
Consultants presented McGee Park master-plan concepts including a turf infield for sports tournaments, a potential covered arena, pickleball courts, RV recreation areas, pond realignment, and flexible infield staging while retaining racetrack operations; commissioners discussed prioritization tied to available funding.
Plan Collaborative consultants presented McGee Park master-plan concepts designed to make the park a regional multiuse destination while preserving racetrack operations. The plan divides the site into five zones — East Park, Central Gathering, South/RV area, Pond gathering space and racetrack infield — and proposes amenities including a 14-court pickleball complex, BMX pump track, expanded RV facilities, pond realignment to improve water quality, a possible columbarium, and a turf infield that could accommodate multiple full-size soccer fields and stages for concerts or events.
Consultants emphasized flexible design to avoid interfering with horse-racing visibility (trees and tunnels were discussed) and noted the potential for a covered outdoor arena for equestrian and fair-related events. Commissioners asked about phasing and priorities; consultants advised that funding availability should determine sequencing and suggested design-phase funding requests could unlock later construction.
No formal vote was required for the conceptual presentation; commissioners indicated support for pursuing design and funding for priority elements.
