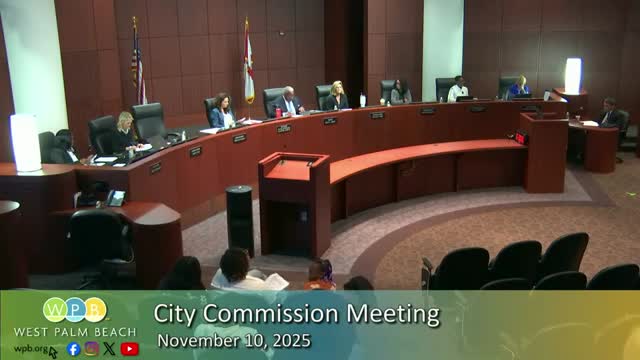Commission approves amended Marina CMPD master plan and site plan for 259 units after negotiating height and TDM conditions
Get AI-powered insights, summaries, and transcripts
Subscribe
Summary
The City Commission unanimously approved changes to the Marina CMPD master plan and a first‑phase site plan for 259 units, approving height reallocation and a TDM timeline after negotiation with staff.
The West Palm Beach City Commission unanimously approved two related items on Nov. 10 revising the Marina Commercial Marine Plan Development (CMPD) master plan and granting level‑3 site plan approval for the first phase of redevelopment on the North Flagler waterfront.
John Roach, AICP, planner with Gunster, and Brian Seymour, counsel for the applicant, said the amendment redistributes previously approved but unbuilt square footage across permissible building areas (PBAs) so the project can activate waterfront areas without increasing overall density. Roach emphasized, "there is no increase in any unit or gross square footage. We are truly just reallocating that square footage."
Key design changes presented by the applicant include eliminating an internal frontage (slip) road that presently sits between buildings and North Flagler Drive, expanding a continuous promenade along the waterfront with required active uses, lowering and stair‑stepping garage heights, and reassigning some building heights (examples cited: proposed increase of PBA 8 from 350' to 410' and PBA 10 from 399' to 450'). The applicant also proposed limiting external private club memberships to 250 to manage parking demand and included covered ride‑share pickup/drop‑off zones and designated space for bike share in future.
Planning staff raised concerns about relocating active uses entirely from the Flagler frontage to the promenade and about the proposed height increase for PBA 8, and recommended retaining a 25% active‑use requirement along Flagler and keeping PBA 8 at 350'. Senior planner Jeremy Sweeby and development services director Ana Maria Pont noted staff finds the project meets many amendment standards but flagged site design and harmonious‑organization standards that need conditions.
In discussion, applicant counsel argued the design would better activate the waterfront and cited the applicant's traffic study. Brian Seymour read results from the project's traffic engineering report saying it shows "a decrease of 9 net new AM peak hour trips and a decrease of 31 net new PM peak hour trips" compared with the vested approval, a point he used to oppose a staff condition that would have required a mitigation‑style TDM before site plan approval.
The commission and staff negotiated compromise language. Staff said the TDM requirement could remain but be tied to issuance of building permits (allowing time to negotiate specifics and return the agreement to the commission for approval). When the master plan amendment (Resolution 249‑25) came to a vote, the commission approved it but amended the motion to exclude two staff conditions (the PBA 8 350' limit and the 25% Flagler active‑use requirement). For the site plan (Resolution 252‑25), the commission approved the site plan and modified condition 11 to remove the wording requiring mitigation of a "significant increase in trips" and to tie the TDM agreement to building permit issuance.
Several nearby residents registered strong concerns about aging roads, school‑time traffic and park safety during public comment; the applicant and city engineers described planned utility upgrades, drainage improvements and repaving along Flagler Drive as part of the development work. The applicant said they will contribute to infrastructure improvements and Kimley‑Horn engineers outlined planned water main upgrades, sewer looping, drainage changes and repaving of Flagler in the project area.
What the approvals mean: The master plan change and level‑3 site plan will let the applicant submit final site documents and proceed toward building permits subject to the development order conditions, the negotiated TDM agreement and infrastructure commitments. Future phases and any changes will return to the commission for separate approvals.
Votes: Both resolutions passed by unanimous voice vote after the commission amended staff conditions as noted.
