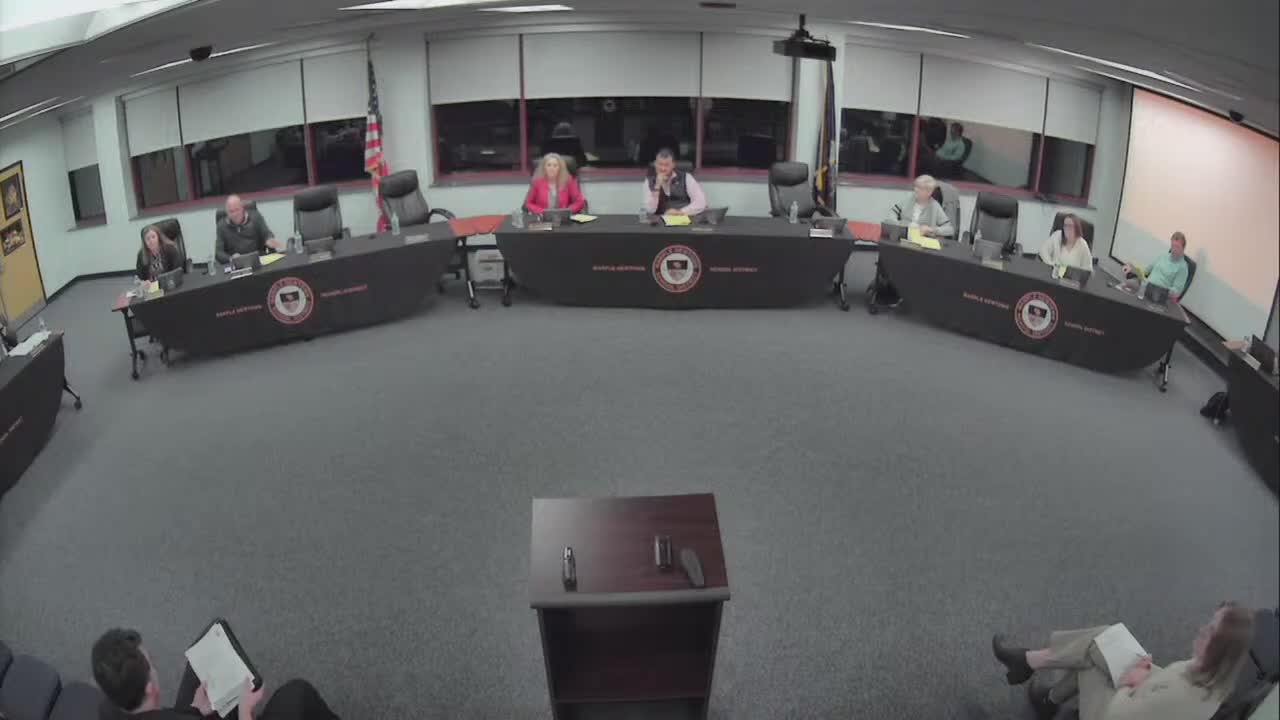Architect presents phased plan and revised budget for elementary school renovation; board told Act 34 steps are next
Get AI-powered insights, summaries, and transcripts
Subscribe
Summary
Consultants told the Marple Newtown School Board on Nov. 11 that a reworked design and scope reductions cut an earlier $47M bid estimate to roughly $34.9M, outlined a multi‑phase schedule using modular classrooms for swing space, and said the district must complete Act 34/PlanCon steps before bidding.
A consultant presentation at the Nov. 11 Facilities & Transportation committee meeting laid out a multi‑phase renovation of the district’s elementary school, describing site and building changes, a multi‑year phasing plan and a substantially reduced budget estimate.
Peter (Pete) Medica/Medico, identified in the transcript as the consultant for the project, described additions at the school: a classroom addition at the front (on the current kindergarten playground), a cafeteria and kitchen expansion at the rear (about 40 percent larger cafeteria), interior renovations throughout the building, upgraded life‑safety systems and expanded HVAC and generator capacity. The plan also calls for a secured vestibule at the main entrance, an expanded health suite, restroom upgrades and improvements to the gym stage with a handicap‑accessible lift.
Consultant explained that the project will use modular classrooms for swing space; four modular classrooms are on site now, with additional modulars proposed to support phasing. The schedule presented shows bidding in spring, modular installation and some site prep in 2026 (Phase 1), major cafeteria/kitchen work during the 2026–27 school year with the gym serving as a temporary cafeteria, followed by a concentrated renovation of the two‑story wing and connecting link in 2027. Demobilization and final site repaving were slated into late 2027 and early 2028, with an overall target completion around March 2028.
Budget history presented at the meeting shows line‑item site/renovation/abatement costs at about $37,307,573 (bid day May 2023) and a rounded total near $47,000,000 when contingencies and soft costs are included. Consultant said revised scope and value‑engineering measures — removing a proposed connecting road and some parking, reducing classroom square footage, using alternative HVAC approaches and preserving some existing windows and roof overlay rather than full replacement — yielded roughly $8.7 million in direct reductions and about $12 million in total adjustments, producing a current projection near $34,932,500.
The consultant told the board the district must complete Act 34 documentation and PlanCon formulas before a public Act 34 hearing; the consultant recommended board action on the required “not to exceed” cost at the January meeting and scheduling an Act 34 hearing in February, with bidding to follow in spring if approved.
Board members asked whether modular installation and cafeteria phasing could be run concurrently and whether alternate bids for future add‑ons could be preserved; the consultant said alternates can be documented and bidders can provide separate pricing. The consultant noted that while earlier bids would likely be higher if rebid today, a rebid at current prices could exceed $50 million without scope reductions.
What’s next: staff will present Act 34 documentation and a recommended not‑to‑exceed cost for board action in January; if approved, the public Act 34 hearing would follow in February and a spring bid solicitation would be targeted.
