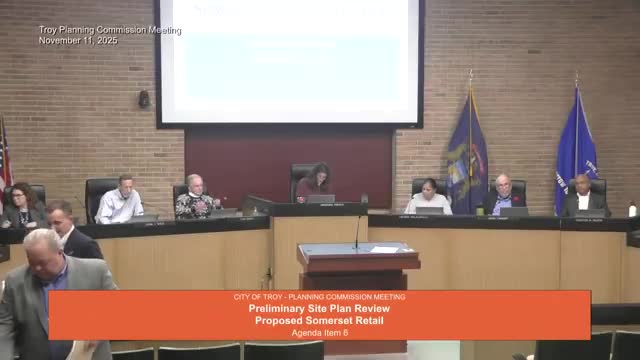Troy planners approve preliminary site plan for Somerset Retail infill on Big Beaver
Get AI-powered insights, summaries, and transcripts
Subscribe
Summary
The Planning Commission approved a preliminary site plan for a mixed‑use infill at the Somerset Hotel site on Big Beaver, granting waivers for two setback deviations and a loading‑space requirement while requiring compliance with transparency and entrance rules in the Big Beaver form‑based district.
The Troy City Planning Commission approved a preliminary site plan for the Somerset Retail infill on Big Beaver Road, a redevelopment of the existing Somerset Hotel site that adds six new speculative retail buildings and retains several existing structures including the hotel and parking garage.
Applicant Jordan Jonah (AF Jonah Development) said the project will repurpose existing surface parking with new buildings and improve pedestrian connections; he told the commission the developer will expand window lines and add sidewalks and landscaped islands to meet transparency and pedestrian objectives. Jonah said tenant build‑outs will determine final door and glazing locations but that the owner will work to meet the ordinance requirements.
Staff described the site as located in the Big Beaver form‑based district and said the plan complies with most bulk standards while seeking three deviations: an 18.6‑foot setback deviation on Lakeview, a 19.6‑foot setback deviation on Butterfield and a waiver of the dedicated loading‑space requirement. Staff noted the site provides more than 1,300 parking spaces overall; the applicant is proposing shared parking across the mixed uses.
Planning staff also flagged two ordinance items that cannot be waived by the commission and must be satisfied: a functioning entrance on street‑facing frontages and a 50% transparency requirement on façades that front public streets. The applicant indicated those elements will be addressed in revised elevations or as tenant build‑outs are finalized.
Commissioners discussed pedestrian circulation, loading and trash collection—some commissioners preferred compactors rather than open dumpsters to reduce frequent collection noise—and commended the project’s architectural approach and added green islands to break up the parking field.
The commission approved a resolution to grant the requested setback deviations and the loading waiver conditionally and to require final plans to meet transparency and entrance requirements. The recorded vote was unanimous.
What’s next: The project will proceed to final engineering and tenant build‑outs; staff and the applicant said final elevations and tenant fit‑outs must show the required entrances and glazing on Big Beaver and Lakeview before building permits are issued.
Sources and attribution: Details and quotations are drawn from the planning staff presentation and applicant remarks at the Troy Planning Commission meeting.
