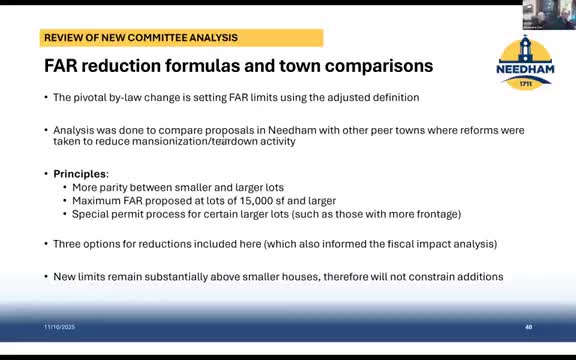Needham committee outlines three FAR reduction options, height and setback changes
Get AI-powered insights, summaries, and transcripts
Subscribe
Summary
The committee proposed three alternative FAR reduction formulas (options A–C), recommended new height and coverage limits, and suggested a front‑setback rule tied to the average setback on the block to preserve neighborhood character; visual examples and comparisons to peer towns will be used at the public meeting.
The Large House Review Study Committee on Dec. 10 reviewed three modeled options to reduce allowable floor‑area ratio (FAR) and related dimensional controls, and discussed complementary changes to lot coverage, building height and front setback rules.
Committee members described options as a range: option A being the least restrictive and option C the most restrictive, each intended to create greater parity across lot sizes. "Option A is maybe closer to Wellesley and Lexington in the smaller areas and more permissive than Concord," one member said; slides will show a bar chart comparing Needham’s current permissiveness to neighboring towns. The committee repeatedly emphasized that FAR measures gross building envelope and does not equal 'livable area'; members asked staff to remind the public that basement area, garages and attics may be excluded or partially counted depending on exposure rules.
On setbacks, committee members proposed a rule that no proposed dwelling be built with a front setback less than the average setback of existing houses on the same side of the street within 200 feet, to avoid new houses being built forward of existing neighborhood patterns. The committee also discussed limiting side‑yard plate height to preserve visual scale and suggested keeping a maximum building height near 33 feet for most sites while allowing a modest reduction on steep slopes. Members asked staff to produce a single slide that summarizes the four proposed dimensional changes for the community meeting and to provide simple examples showing how each option would affect a typical 10,000‑sq. ft. lot.
