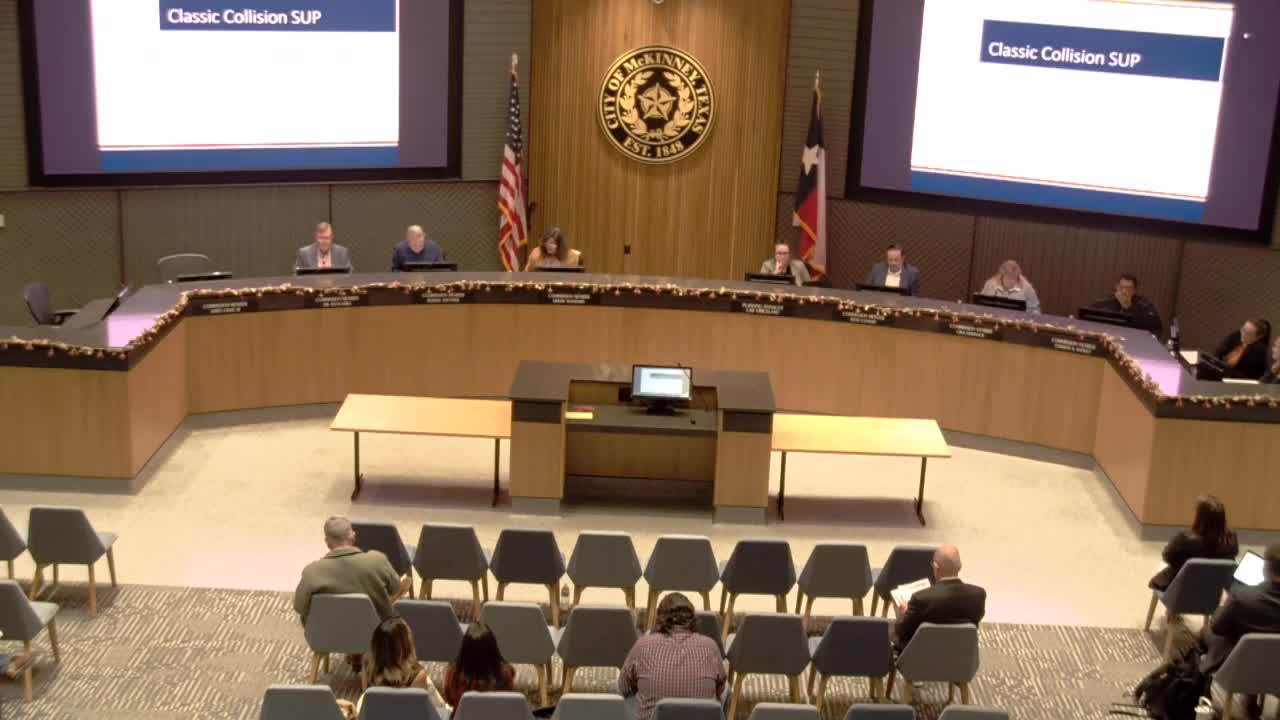McKinney Planning & Zoning Commission forwards six zoning items — all approved 7–0
Get AI-powered insights, summaries, and transcripts
Subscribe
Summary
On Nov. 11 the McKinney Planning & Zoning Commission approved a specific-use permit for a vehicle repair shop and five rezoning/PD requests — including plans for a nonprofit community service center and a hospital campus — and forwarded each item to City Council for final action on Dec. 2, 2025.
The McKinney Planning & Zoning Commission on Nov. 11 unanimously approved six zoning-related items and will forward each to the City Council for final action at its Dec. 2 meeting.
The most prominent approvals included a Specific Use Permit for Classic Collision, a proposed 17,000-square-foot major vehicle repair facility at the northwest corner of Wilmoth Road and Redbud Boulevard. Jake Bennett, a city planner, told commissioners the surrounding area is largely industrial and that the applicant plans to use an opaque Semtech fence to screen overnight vehicle storage. Owen Bartlett, representing Success Development, said “all work will be within the enclosed building,” and that the project includes masonry screening and trash enclosures. Commissioner Lebo moved to close the public hearing and approve the SUP; the motion passed 7–0.
Commissioners also approved a rezoning to create a new Planned Development use for a nonprofit community service center north of West White Street and east of Red Bud Boulevard. Bennett told the commission the proposed use will allow office-based services and establish a parking ratio; he and applicant Martin Sanchez said the PD would prohibit overnight stays. Sanchez described a multi-partner operation that would include a health clinic, bulk food distribution with roll-up doors and refrigeration, and centralized intake run by “1 Heart McKinney.” He said the land being sold at a discounted rate by a local Presbyterian congregation includes an easement for shared access and potential shared parking with the church. “This is not a homeless shelter whatsoever,” Sanchez said, adding the center aims to serve families in short-term need. The commission voted 7–0 to forward the PD to council.
A separate rezoning request covering roughly 39.5 acres at the northwest corner of U.S. Highway 75 and Laud Howell Parkway was approved to permit a hospital and related medical campus. Chief Planner Caitlin Sheffield said the PD would set a new maximum height of 12 stories (210 feet) for hospital and medical uses — a reduction from an earlier 20-story allowance on the broader property — and would increase the landscape buffer along Highway 75 from 25 to 30 feet. Applicant representative Bob Rother said the change is intended to allow a vertical hospital campus and to provide flexibility for tree placement and pedestrian shading. The commission recommended approval and will forward the item to council.
The commission also approved a PD for about 28.7 acres near Laud Howe Parkway and Trinity Falls Parkway to allow multifamily and commercial uses. Staff said multifamily would be allowed by right, with a proposed density cap of 50 units per acre and building heights between three and six stories for residential portions. The applicant asked to remove the typical six-foot masonry screening walls on rear property lines to better integrate the multifamily with adjacent uses and the emerging hospital campus; staff supported the change and the motion passed 7–0.
A large PD rezoning request for approximately 141 acres at the northeast corner of U.S. 75 and Laud Howell Parkway — intended to allow a mix of multifamily (in a designated Zone 1) and light industrial uses — also passed unanimously. Planner Araceli Botello noted parts of the site lie within the floodplain and that the request aligns with an annexation facilities agreement previously approved by council. Applicant representative Heather Schenkel said a Letter of Map Amendment (LOMA/LOMR) has been obtained for the floodplain work and that the zoning request is consistent with prior agreements.
Finally, commissioners approved a modest amendment to an existing PD governing about 4.5 acres for auto garage condominiums. Planner Sarasalio Vallejo said the request modifies the use definition to permit recreational vehicles, motorcycles and off-road vehicles within enclosed units while keeping limits that require maintenance to occur inside units and prohibit heavy repairs, sales, outdoor storage and overnight stays. Applicant Toni Ann Stroker confirmed the building and door clearances will accommodate larger vehicles. The motion passed 7–0.
Votes at a glance: - Item 20-514 SUP (Classic Collision, Wilmoth & Redbud): Approved 7–0; forwarded to City Council (12/02/2025). - Item 20-5083Z (PD: nonprofit community service center, N of W. White St.): Approved 7–0; forwarded to City Council (12/02/2025). - Item 20-51103Z (PD: ~39.5 acres, hospital/medical campus at US-75 & Laud Howell Pkwy): Approved 7–0; forwarded to City Council (12/02/2025). - Item 20-5108Z (PD: ~28.7 acres, multifamily + commercial near Trinity Falls Pkwy): Approved 7–0; forwarded to City Council (12/02/2025). - Item 20-50132Z (PD: ~141 acres, mixed multifamily and industrial at NE US-75 & Laud Howell): Approved 7–0; forwarded to City Council (12/02/2025). - Item 20-50133Z (PD amendment: luxury auto garage condos): Approved 7–0; forwarded to City Council (12/02/2025).
What commissioners asked and staff clarified: commissioners queried fence materials and screening for the SUP, hours of operation and loading for the nonprofit center, maximum building heights and landscape buffers for the hospital PD, multifamily density and screening requirements for residential proposals, and floodplain remediation steps for the large PD. Staff repeatedly noted that overnight stays are not allowed at the nonprofit service center and that the floodplain LOMA/LOMR work had been completed or is pending final documentation.
Next steps: All items will be scheduled for final action by the McKinney City Council on Dec. 2, 2025. The Planning & Zoning Commission’s next meeting is Dec. 9, 2025.
