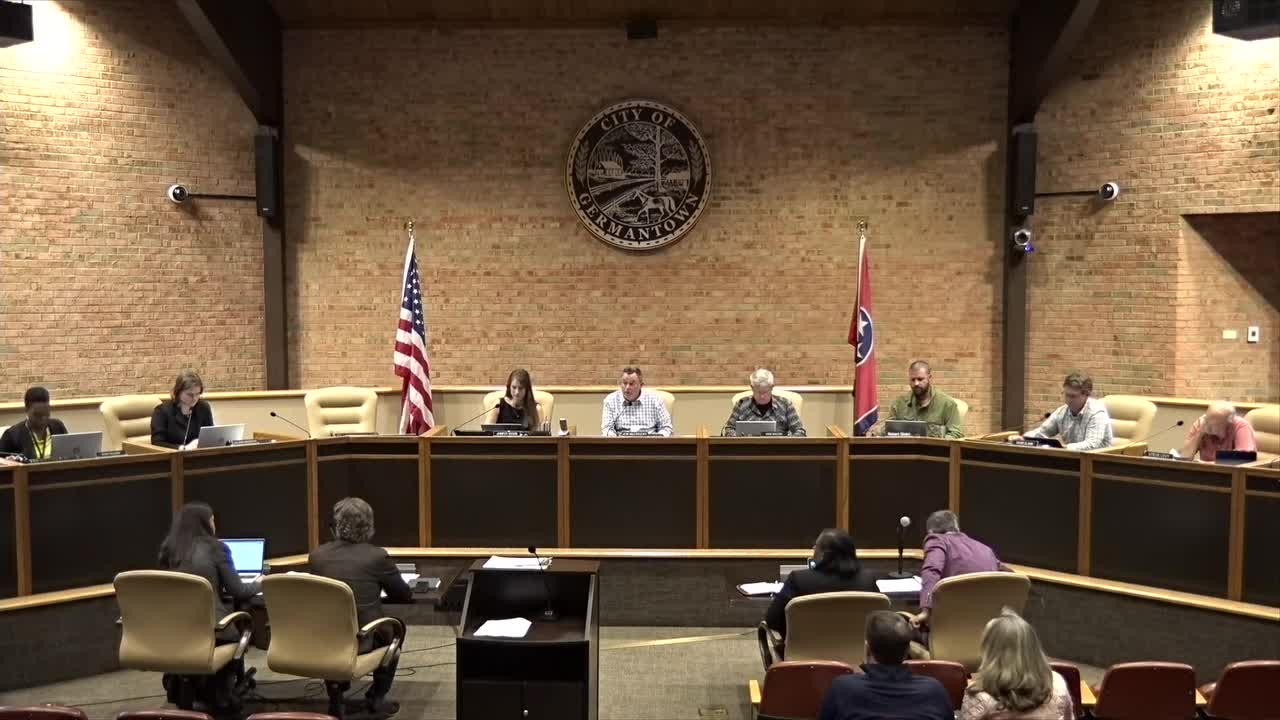Germantown planning commission approves 17-lot Upland Subdivision at 2385 Johnson Road with variances and conditions
Get AI-powered insights, summaries, and transcripts
Subscribe
Summary
The Germantown Planning Commission on Nov. 4 approved the preliminary and final plats for the 17‑lot Upland Subdivision at 2385 Johnson Road, granting four variances and setting conditions — including a $5,811 parkland fee and staff‑recommended tree mitigation of $112,000 — after neighbors raised concerns about planned tree removal behind adjacent homes.
The Germantown Planning Commission on Nov. 4 approved the preliminary and final plats for the Upland Subdivision at 2385 Johnson Road, a 17‑lot development on about 26.8 acres. The motion, made by Vice Chair Bacon and seconded, accepted staff recommendations and four variances with clarifying amendments requiring sidewalks along Johnson Road frontage and a plat note that sidewalks must be installed if internal private streets later convert to public streets.
Director Ross told the commission the applicant seeks variances from the subdivision ordinance including a reduced right-of-way (31 feet instead of the standard 50 feet), a dead‑end cul‑de‑sac length of 1,455 feet (255 feet over the usual maximum), no internal sidewalks, and private streets to allow gates. Ross also summarized staff calculations for tree mitigation and parkland dedication: parkland dedication was calculated at 0.1056363 acres with a payment‑in‑lieu of $5,811; initial tree‑mitigation math came to about $124,000 and, with the applicant’s proposed replacements, staff recommended $112,000.
Applicant Michael Murphy, who described his firm as both developer and builder, said the team intends to “align with Germantown’s vision” and confirmed sidewalks will be constructed along the Johnson Road frontage. Murphy also said the applicant would withdraw its request for a parkland‑dedication exemption. “We do plan to do the sidewalks,” he said.
Neighbors who live immediately south of the site pressed the commission about tree removal on Lots 6 and 7. Brian McBride asked why the tree plan for those lots differs from surrounding lots. Allison McBride told the commission, “We bought our house thinking that that property was gonna be the way it is for the next 50 years,” and asked the commission to consider preserving the screening that currently buffers her backyard.
Applicant engineer Steve Hooper and staff explained the plan shows two relevant lines: a grading line (the “wavy line”) and dashed boxes showing building footprints. Hooper said trees south of the grading line will remain under the current development grading plan, but trees inside building‑footprint boxes could be removed later by a future builder or homeowner. Staff recommended counting trees in building footprints as part of mitigation because construction could remove them later.
Several commissioners pressed for clarity about sidewalks and future conversions of private streets to public streets. Staff and legal counsel agreed new language will be added to the plat and rolled into the motion so that, if streets convert to public, sidewalks along those streets will be required. The commission also noted the fire marshal reviewed street widths, dead‑end lengths and infrastructure and found them acceptable.
At the roll call, Commissioners Levy, Sloan, Sisson, Vice Chair Bacon, Alderman Salvaggio and Chairman McCreery voted yes. Commissioner Clark recused himself from the item. The motion carried.
The approval includes the staff‑recommended parkland payment of $5,811 and staff’s tree‑mitigation recommendation of $112,000; the applicant had requested a lower mitigation amount (approximately $83,120 in their filing) but did not obtain an amendment to the motion to change the mitigation fee. The commission also required a plat note tying sidewalk installation to any later conversion of private streets to public.
Next steps: design review and final landscape plans will be reviewed by staff as part of the DRC/design‑review application; staff indicated that final landscape drawings must show replacement tree species and locations for arborist review. The developer said the existing lake (about two acres) will be retained as common open space and the houses will include sprinklers per the variance justification.
