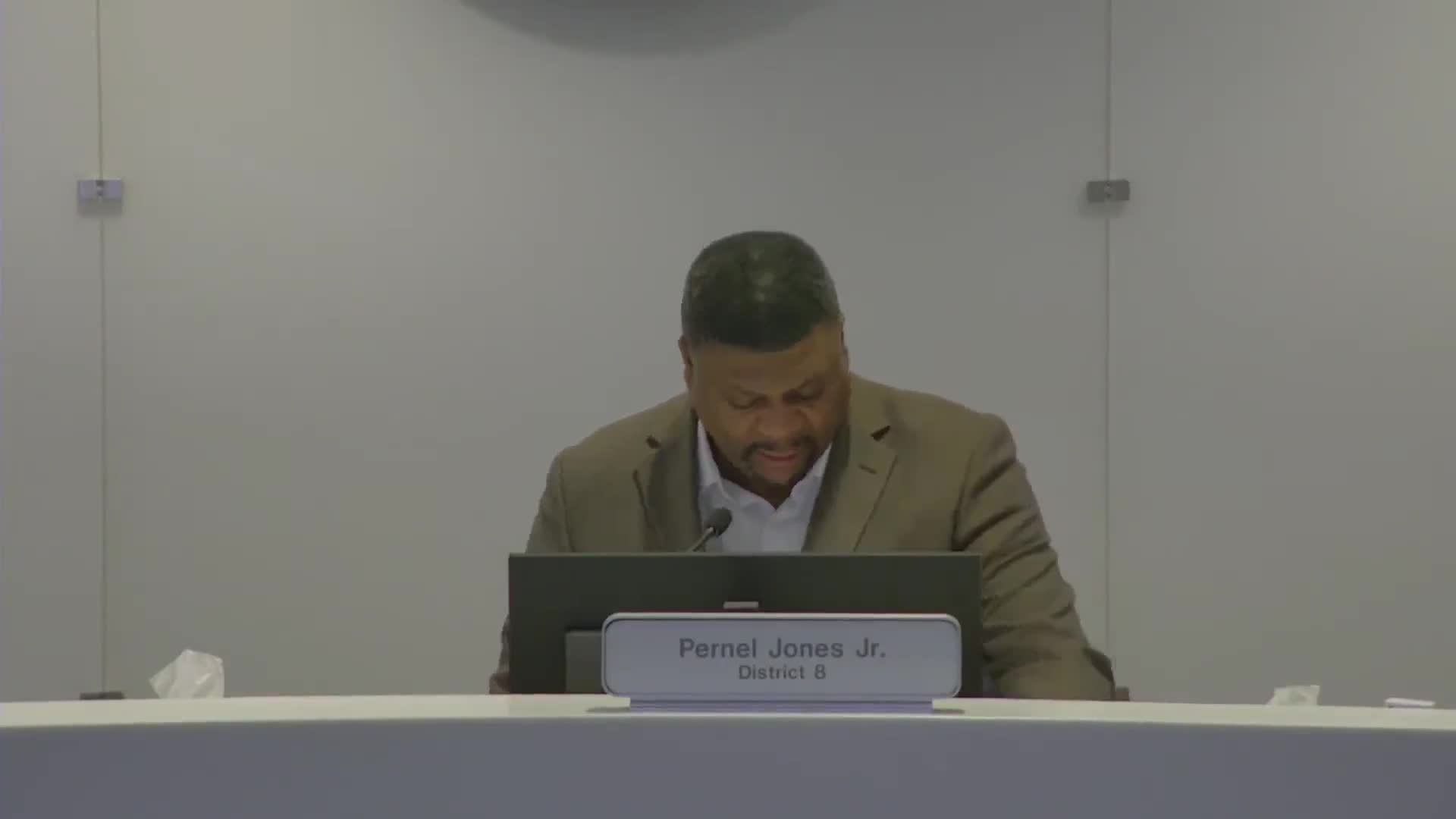County advances $4.2 million design-build start for Virgil E. Brown rehabilitation with $45 million cap
Get AI-powered insights, summaries, and transcripts
Subscribe
Summary
Cuyahoga County’s Public Works Committee advanced a $4.2 million initial design-build award to Whiting-Turner for the Virgil E. Brown rehabilitation, with a guaranteed maximum price cap of $45 million for the full renovation and an estimated net annual savings of about $2 million after consolidation of HHS space.
Cuyahoga County’s Public Works Procurement and Contracting Committee advanced a resolution to begin design and early construction work at the Virgil E. Brown building at 1641 Superior Avenue, authorizing an initial award not to exceed $4,200,000 to Whiting-Turner for preconstruction and early demolition work.
Public Works staff told the committee the project is part of a long-running 15-year strategy to consolidate and modernize county facilities. The county says Health and Human Services now occupies roughly 615,000 square feet across multiple leased and owned sites but needs about 375,000 square feet; consolidation into modernized county-owned buildings would reduce excess space, cut lease costs and improve service delivery.
The director of Public Works presented a phased plan that places some HHS functions temporarily in satellite offices and relocates others into county properties such as 1801 and 1803 Superior and the William Patrick Day building while Virgil Brown is renovated. Department of Health and Human Services Director David Merriman told the committee the department moved toward a call-center and case-bank operating model that reduced the need for dispersed community leases and enabled staff consolidation.
Ryan Jeffers, a CBRE real-estate consultant, showed the committee a financial model that estimated a reduction in HHS square footage from about 615,000 to roughly 363,000 and projected average net savings of approximately $2,000,000 per year once consolidation and modernization costs are accounted for. Staff said the full renovation will be presented later as a guaranteed maximum price (GMP) amendment that will not exceed $45,000,000; the $4.2 million requested now covers design and early demolition and is included within that cap.
Facilities administrator Matt Reimer described the procurement process: five firms responded to the design-build RFP, Whiting-Turner was shortlisted and selected, and the county negotiated the initial contract. Reimer outlined the planned scope: interior renovations to fit Job & Family Services and DCFS programs, accessibility upgrades to meet current Ohio building code and universal design standards, circulation and entry improvements tied to recently purchased adjacent parking, major mechanical/electrical/plumbing modernization and a review of the aging glass facade.
Committee members pressed staff on financing and parking, asking how lease and parking costs factor into the savings and whether bond financing for the project will conflict with a simultaneously planned jail-financing package. Law department counsel and OBM staff said debt financing is anticipated and that the county will time debt issuance after staff returns with the GMP amendment.
The committee moved the item forward for the required three readings; the chair announced the motion carried. Staff said they expect to return in March or April with the GMP amendment and hope to reach substantial completion in January 2028.
The committee asked Whiting-Turner and staff to provide a dashboard tracking contract awards, MBE/SBE participation, jobs and apprenticeships during the project; Matt Reimer said the firm proposed mentor-protégé arrangements and county-certified SBE consultants in the design phase and that the construction-level participation plan will be included with the GMP amendment.
