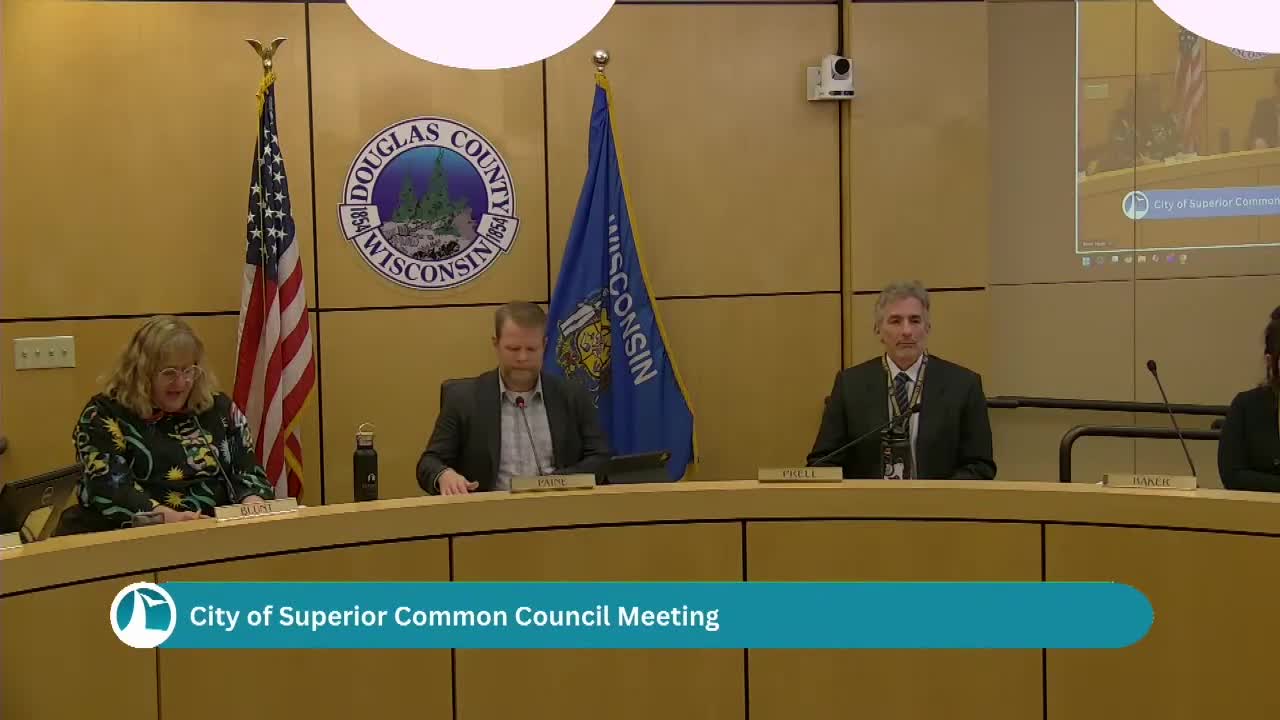Superior council reviews schematic design and $10 million budget estimate for new fire hall
Get AI-powered insights, summaries, and transcripts
Subscribe
Summary
City officials reviewed schematic designs and a cost update for a proposed new Superior fire hall. Consultants said the design is largely set, the schematic estimate is about $10.3 million (roughly $300,000 over budget), and options such as geothermal remain add alternates pending further study.
Chief Cameron Volbrecht and design consultants presented the schematic design, cost estimate and schedule for a proposed new Superior fire hall during the Nov. 18 Common Council meeting.
Ann Porter of design firm LHB walked the council through the site plan and building layout, describing an L‑shaped parking lot, apparatus bays oriented to the north side of the building, a second‑floor mezzanine for training and storage, and exterior materials that include brick masonry and metal panels. Porter said the plan commission has reviewed and approved the design concepts.
Max Vergette of construction manager Kraus Anderson presented the schematic cost estimate. He said the project team understands the city’s baseline budget as $10,000,000 but that the schematic estimate breaks down to $9,450,000 in direct construction costs plus $850,000 in indirect owner costs, producing a $10,300,000 total — roughly $300,000 (3%) above the stated budget. “Kraus Anderson’s professional opinion is this project appears to be very feasible considering the stated project budget and scope,” Vergette said, noting a 5% contingency (about $500,000) and a menu of value‑engineering items totaling about $475,000 that could be used to close the gap.
On sustainability and systems, the team said the roof is being sized structurally for solar and that a $200,000 allowance for roof‑mounted solar panels is currently included in the estimate. Geothermal was discussed as an add alternate; the consultants said a full geothermal system across the building is likely infeasible because the apparatus bays generate large winter heating loads and are not cooled in summer, which disrupts the heat balance geothermal systems require. The team estimated a high‑level add alternate for geothermal at about $450,000 and said additional site testing and well testing would be required.
Councilors also asked about electric vehicle charging. The project budget includes wiring and infrastructure for charging; the charging unit itself has been purchased separately and will not be paid from the building funds, the presenters said. Vergette reviewed schedule assumptions: LHB to complete the design package in February 2026, bidding and contracting in late winter, construction starting as early as May 1, 2026, and roughly 12 months of construction with facility move‑in and operation targeted around June 1, 2027.
Mayor Payne emphasized there is no decision required tonight and invited council feedback before the final proposal is brought forward. He reiterated a commitment to hold the project to the $10 million target, saying that design changes or value engineering may be necessary to meet that budget. The council will see the project again as documents are refined and the city prepares the request for proposals.
