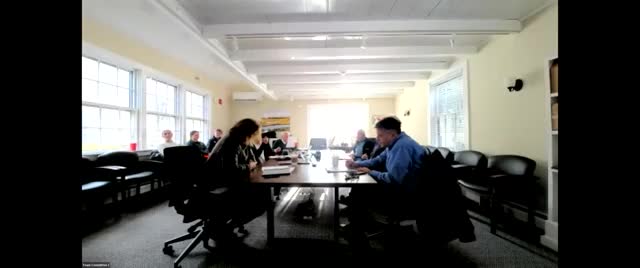Designers refine Francis Street beach plan; models show rain gardens help small storms but are limited by high groundwater
Get AI-powered insights, summaries, and transcripts
Subscribe
Summary
Designers presented a 30% schematic update for the Francis Street Beach Improvement Project and stormwater modelers showed that rain‑garden interventions can reduce flooding for smaller rain events but offer limited benefit where groundwater is near the surface; the group asked staff to refine costs and model runs and set the next meeting for Dec. 19.
Washington Street Collaborative Work Group presenters walked the group through a schematic‑design update for the Francis Street Beach Improvement Project and new stormwater modeling that tested tide‑gate and rain‑garden interventions.
Speaker 3, the project presenter, said the team is completing schematic design now with a draft expected in mid‑December and final documents in January and that the subsequent work will include cost‑benefit and operations and maintenance analysis. Speaker 2 described a simplified boardwalk geometry that reduces complex bends, reduces guardrails where code permits by creating a step‑down seating edge, preserves an existing restroom and provides accessible ramp connections from Washington Street and the beach. "We did greatly kind of simplify the geometry, mostly just from a constructability standpoint," Speaker 2 said during the presentation.
On stormwater, Speaker 8 explained the modeling approach and scenarios: existing conditions; same system with tide gates on the Francis and Meador outfalls; and two rain‑garden configurations (a larger set including Saltmarsh Center parking lot and a smaller footprint). The team modeled 24‑hour design storms of approximately 1‑inch, 3‑inch and 5‑inch rainfall (noting these roughly correspond to a 6‑month, 1‑year and 10‑year event in the study region) and used a conservative assumption of no infiltration during the storm. "The overall message is basically that these rain gardens... have the potential to decrease the depth of flooding and the extent of flooding some during smaller storm events," Speaker 8 said.
Model results showed limited nuisance flooding under the 1‑inch scenario and progressively worse impacts in the 3‑inch and 5‑inch events. The team reported pockets of up to about one foot of water near the Meter and Washington Street intersection for the 3‑inch case and severe traffic impacts for the 5‑inch case. Modeled tide gates produced little change under present tidal conditions; the presenters noted results would change if future tidal levels rise.
Speakers and participants emphasized a key constraint: high groundwater near the surface limits how much storage rain gardens can provide. The project team used local borings and Woods Hole Group projections and, for modeling, used the highest measured groundwater elevations as a conservative bottom for rain‑garden storage. Speaker 8 said the borings in some locations returned groundwater elevations nearly a foot higher than the Woods Hole Group's average estimates, aligning more closely with near‑term (circa 2030) projections.
Committee members raised operational options beyond passive stormwater measures. Participants discussed short‑term pumping plans, targeted catch‑basin adjustments and the possibility of raising low catch basins or short street adjustments to change local flow paths. The group also noted town groundwater monitoring efforts and a separate nutrient‑loading study for Nantucket Harbor that could provide additional data.
On next steps, Speaker 3 said the team will document the schematic design to roughly 30 percent, refine the rain‑garden forms for constructability and aesthetics, and produce phased cost estimates for areas including Meter Street, the Shark‑Fin corner and the Saltmarsh Center parking lot. The group agreed to reconvene on Dec. 19 at 11 a.m. The meeting concluded after a motion to adjourn and a roll call; no opposition was recorded.
The design team offered to meet the adjacent property owner Chris Wolf to coordinate neighbor connections before finalizing the 30% design. The team also asked for guidance on whether the group wants additional model runs with refined design geometry before advancing to detailed design and cost estimates.
