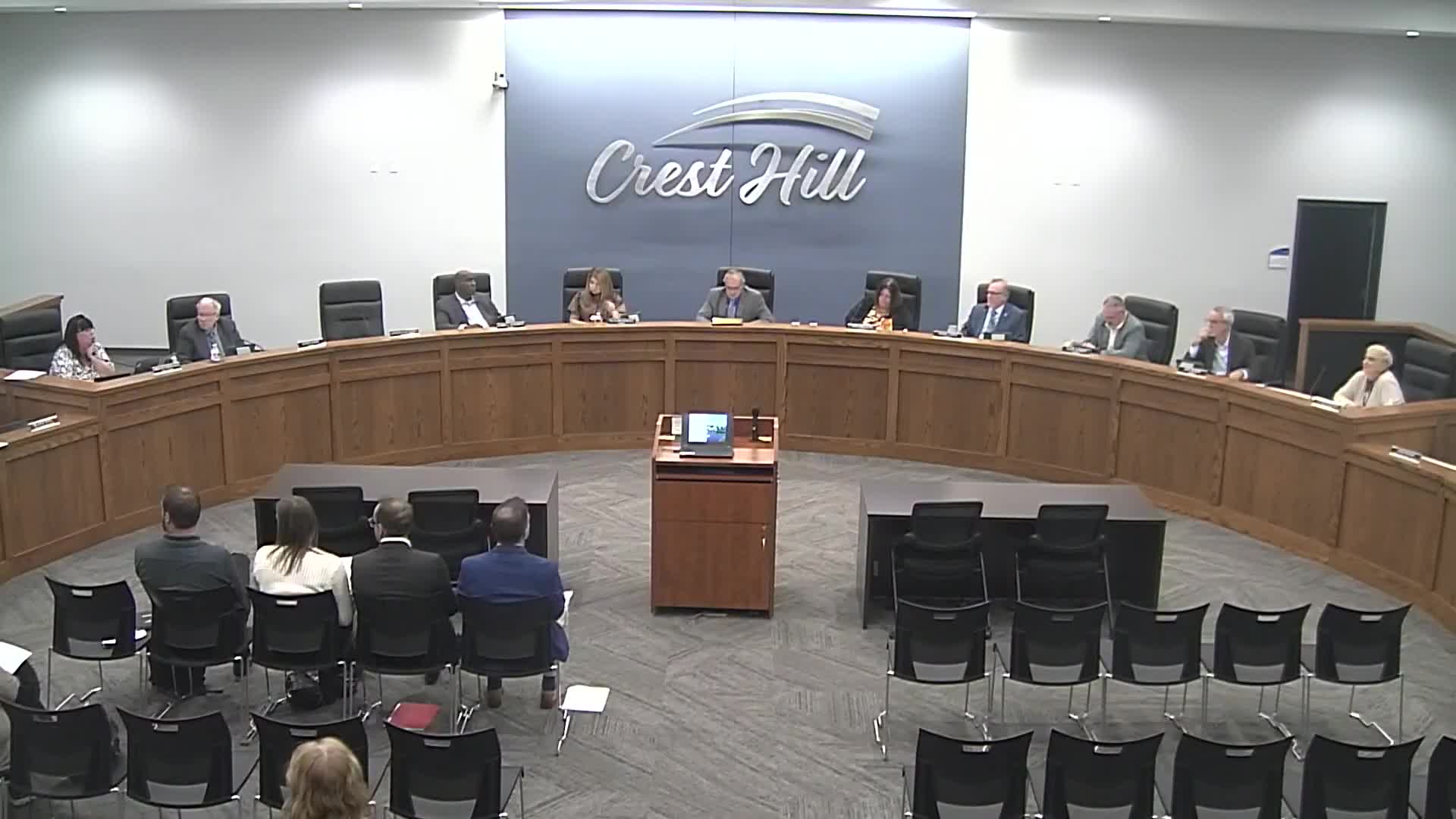Council gives green light to concept plan for 260-unit Seasons at Crest Hill
Get AI-powered insights, summaries, and transcripts
Subscribe
Summary
Developers presented a 260-unit planned unit development for about 16 acres near Weber and Renwick; council members indicated support in a straw poll and staff outlined the formal rezoning, PUD filings and public‑hearing steps required before approvals.
Developers told the Crest Hill City Council on Nov. 17 that they plan to build a 260‑unit, Class A apartment community on roughly 16 acres near the Weber Road and Renwick Road intersection and won a council directive to proceed to formal plan submissions.
Tony DeRosa, chief development officer for Fiduciary Real Estate Development, said the Seasons at Crest Hill concept features 14 two‑story buildings with private entry garages, a 5,400‑square‑foot clubhouse, a swimming pool and EV charging stations. He described the design as targeting a mix of one‑ and two‑bedroom units with a small share of three‑bedroom apartments and said the developer expects rents in the range of about $1,500 to $2,700. "This project will fill a critical gap in the market and ensure Crest Hill can compete with surrounding communities," DeRosa said.
Why it matters: The concept would add new market‑rate multifamily housing and nearly double the site’s current assessed value, supporters said. DeRosa estimated the completed development could raise the stabilized tax bill on the site to about $900,000 per year and generate roughly $2.1 million in one‑time impact‑fee revenue for the local taxing jurisdictions, along with an estimated $24 million in local economic activity over 10 years.
Details and approvals: City staff said the project requires several formal approvals before construction can start: rezoning the site from B‑3 to R‑3, special‑use permits tied to preliminary and final PUD plans, consolidation and resubdivision of existing lots, easement vacations, and possible waivers for parking and density. Planning staff characterized the council review tonight as a concept or courtesy review (step 2 of a four‑step PUD process) designed to give the developer direction before they invest in full engineering and architecture.
Questions from council focused on stormwater, parking and maintenance. Staff and the developer said the project’s runoff will connect to the existing Remington Lakes regional detention system and that the proposed plan has less impervious area than an earlier commercial concept for the parcel. The developer proposed a parking ratio of about 2.21 spaces per unit (including attached and detached garages), calling the ordinance’s older minimum requirement "antiquated." On student impacts, the developer estimated roughly 10–14 school‑age residents per 100 units; the mayor and staff said the local district should be consulted but that the projected increase appeared small relative to district capacity.
Council response and next steps: Several council members praised the design and its potential to attract retail and diners to the Weber Road corridor. After discussion, the council indicated support in a straw poll for the concept plan to proceed to the next step of the PUD process; staff will advise the developer on the formal submittal requirements and public‑hearing schedule. The council did not take a formal binding vote tonight; the project must still clear plan‑commission hearings and formal council votes on rezoning and final PUD approvals.
